
Wilson and Wilson Dental
Centralia, WA
Wilson & Wilson Dentistry
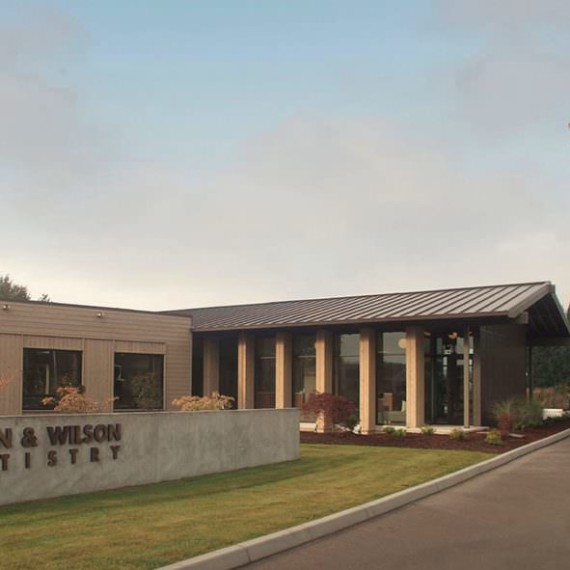
Wilson & Wilson Dentistry
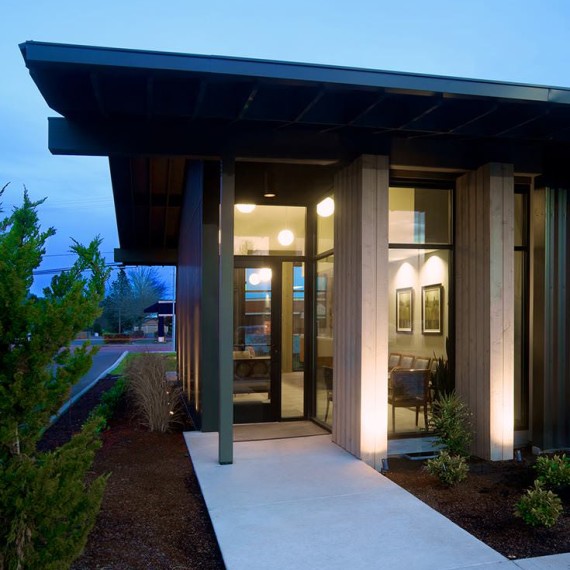
Wilson & Wilson Dentistry
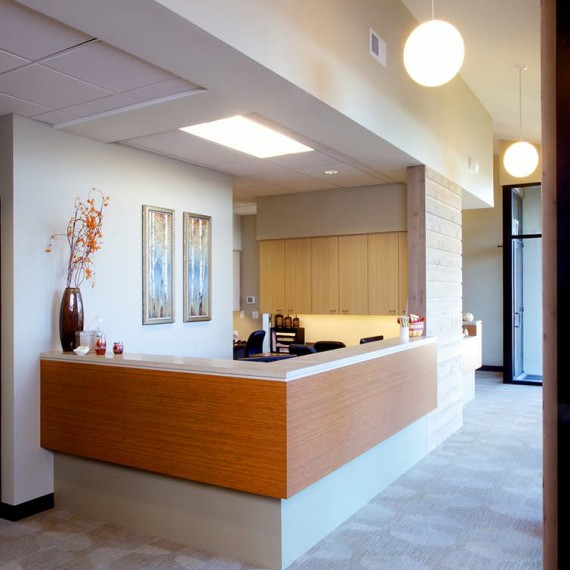
Wilson & Wilson Dentistry
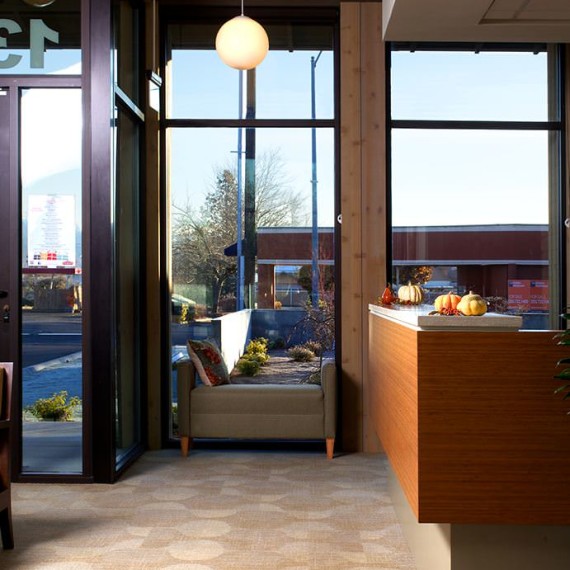
Wilson & Wilson Dentistry
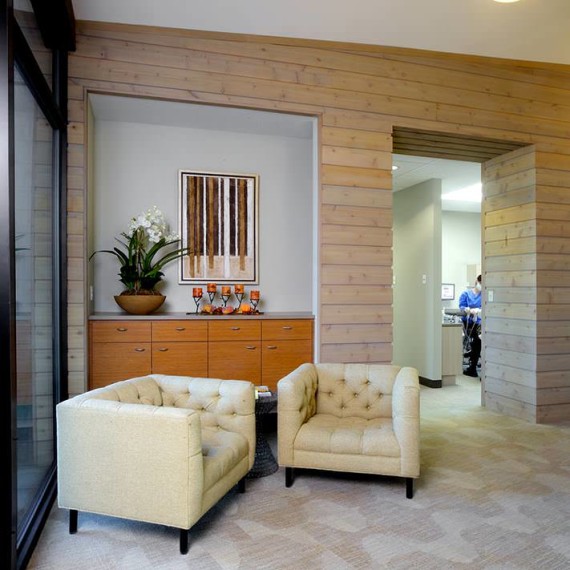
Wilson & Wilson Dentistry
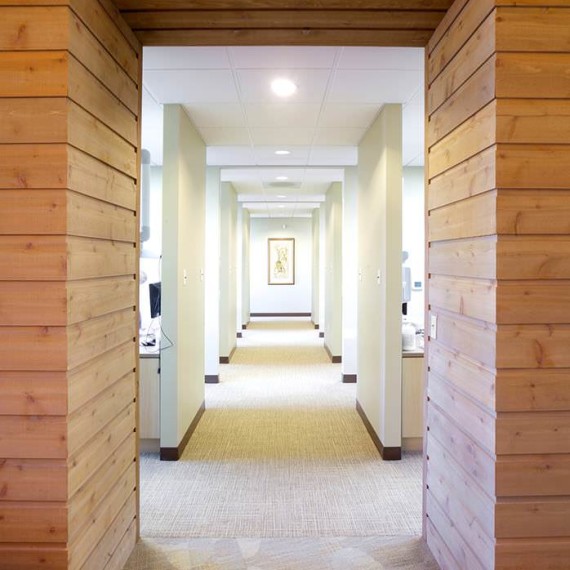
Wilson & Wilson Dentistry
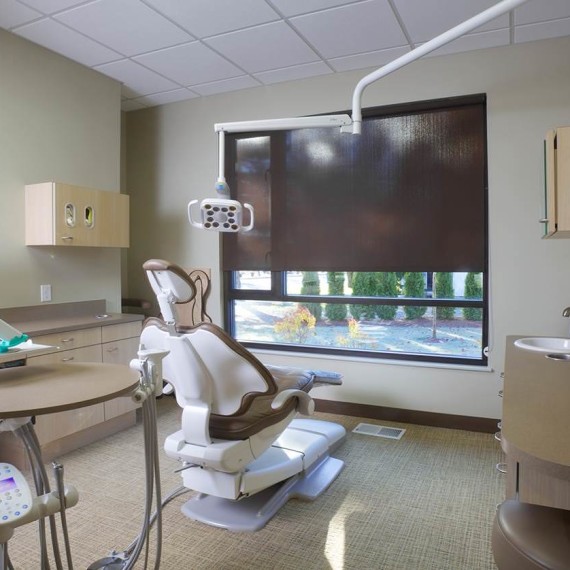
About This Project
In Centralia, WA, our new dental office building draws its aesthetic from the rich tradition of northwest regional modernism. Designed to serve a growing practice of two dentists, it houses a wing of six operatories, lab, office, staff space, a vaulted lobby and main hallway.
For this clinic we have created a courtyard scheme building. This is a reaction to many experiences of being lost in the confusing labyrinth of treatment rooms and staring at blank walls waiting to see the doctor. In our design, patients circulate from the front lobby to their treatment room with views of the courtyard along the entire way. Floor to ceiling glass in the hall and the treatment room provide great light and views. A patient will never feel lost and can enjoy a pleasant view during their entire visit.
Simple cost effective massing of the flat roofed operatory wing and gable roofed main wing are skewed relative to each other giving these simple volumes a new interest. Overall the form of the buildings takes cues from local vernacular farm buildings. The building materials are modern and warm, creating a familiar but interesting building that welcomes the patients.
Project Team
Interior Design: Office Wraps
Landscape Architecture: Jeffrey B Glander & Associates
Construction: Constantine Builders
Photography: Matt Todd

