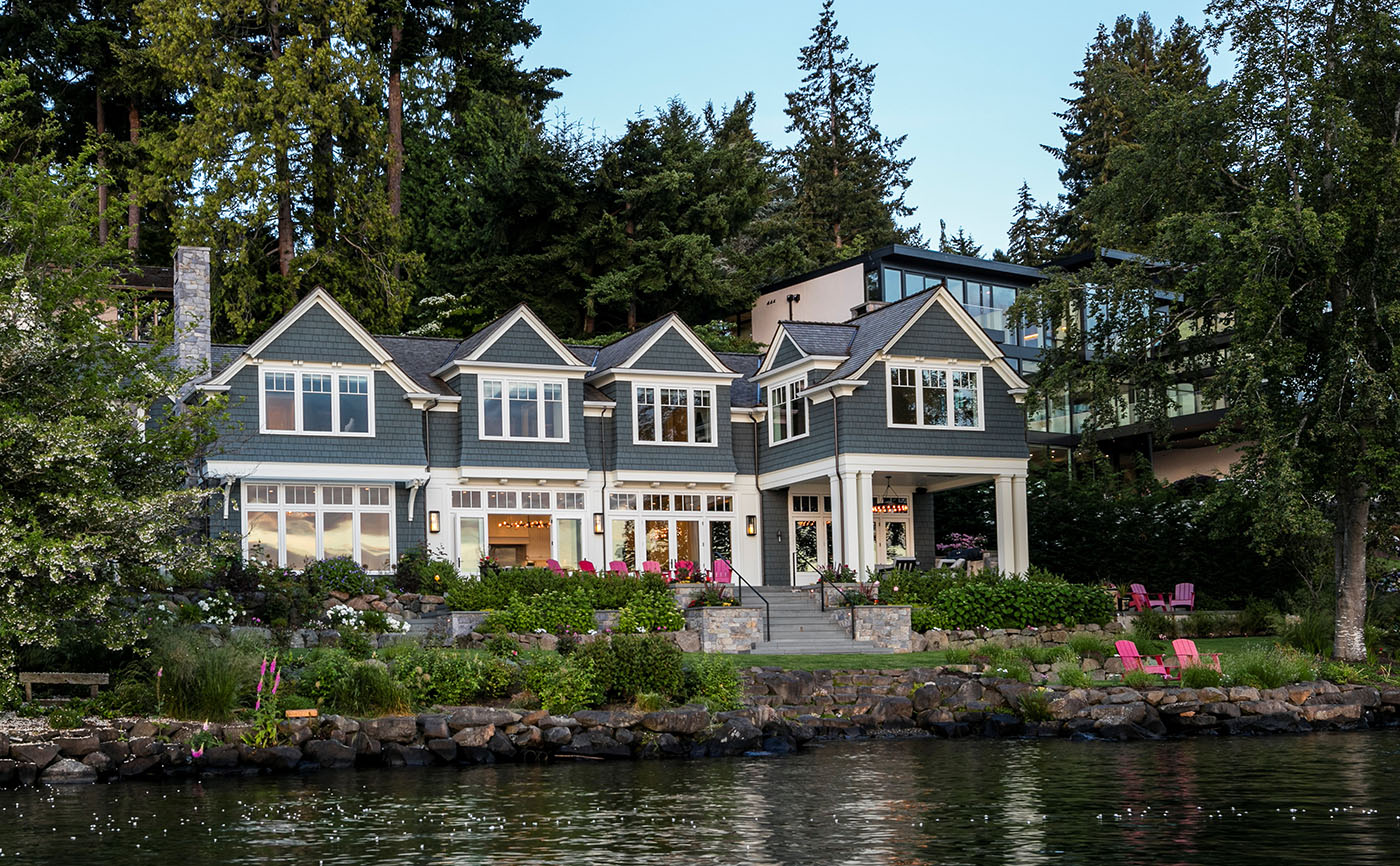
Tangled Ride
Seattle, WA
01_20220621_stuartsilk_003_CROP
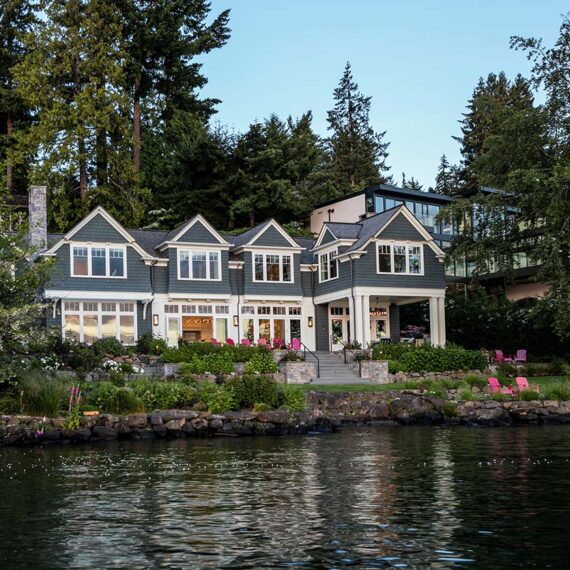
02_20220621_stuartsilk_005
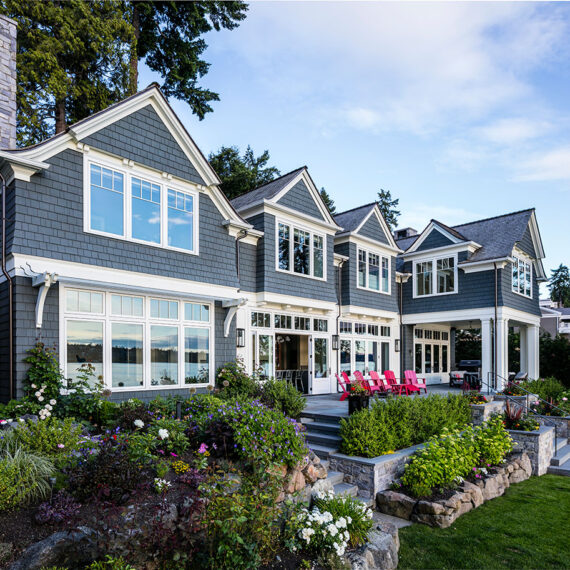
03_20220621_stuartsilk_011
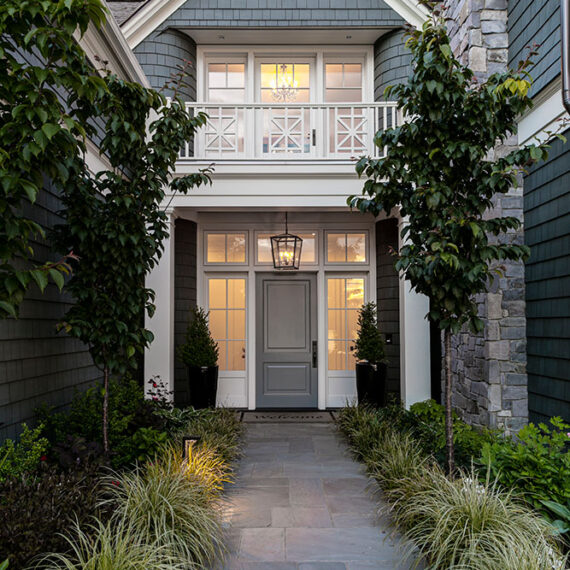
04_20220621_stuartsilk_037
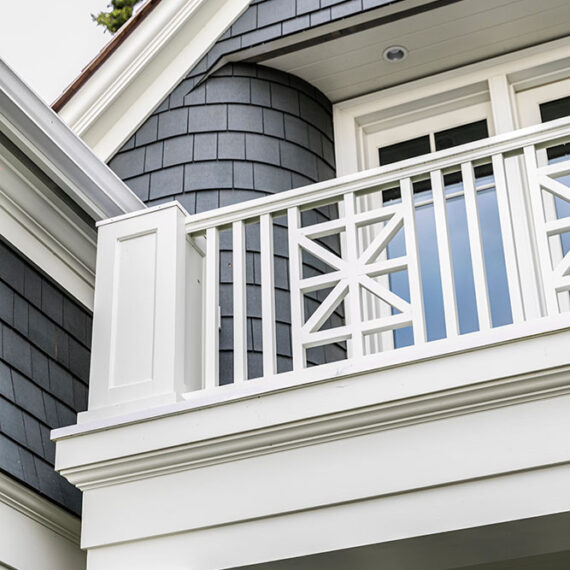
05_20220621_stuartsilk_013-Edit
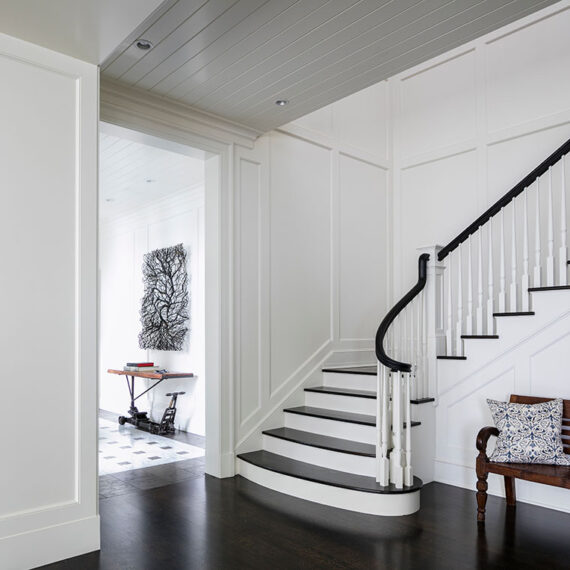
06_20220621_stuartsilk_014
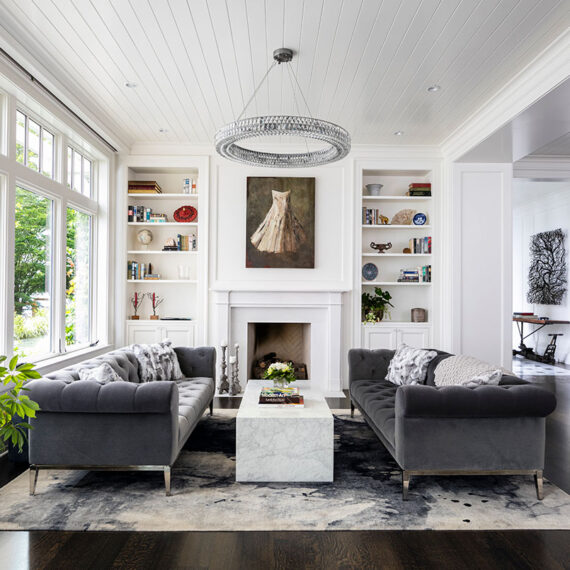
07_20220621_stuartsilk_015-Edit
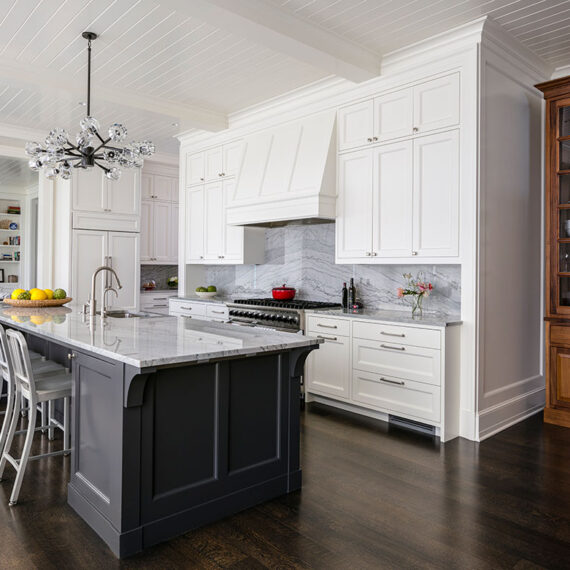
08_20220621_stuartsilk_021
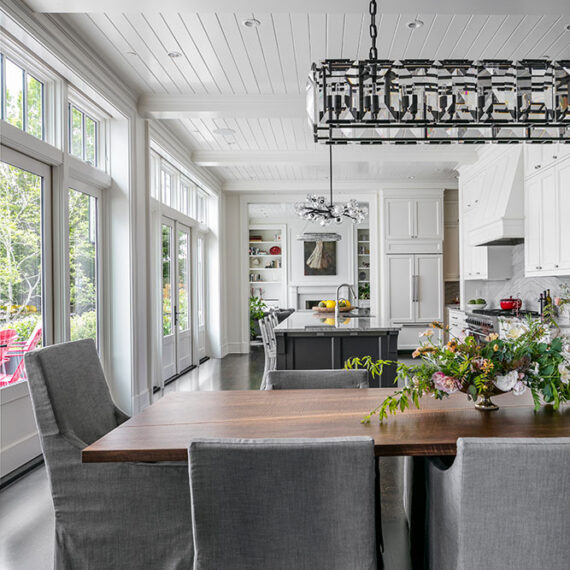
09_20220621_stuartsilk_017-Edit
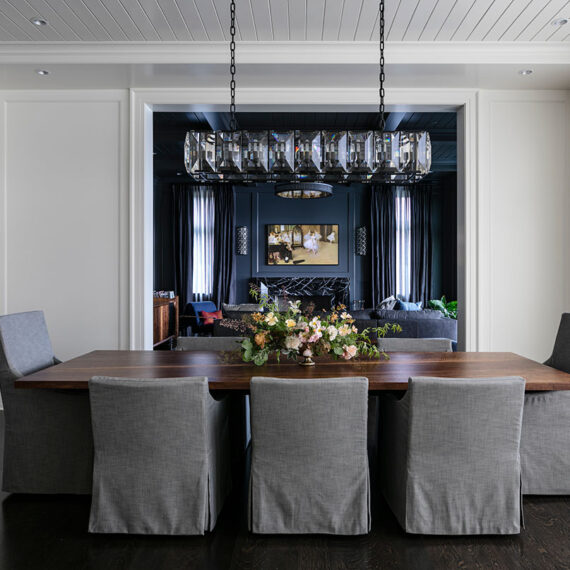
10_20220621_stuartsilk_018-Edit
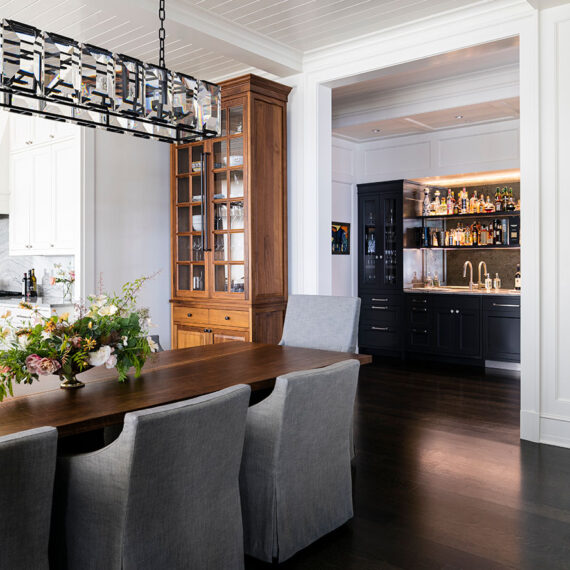
11_20220621_stuartsilk_019
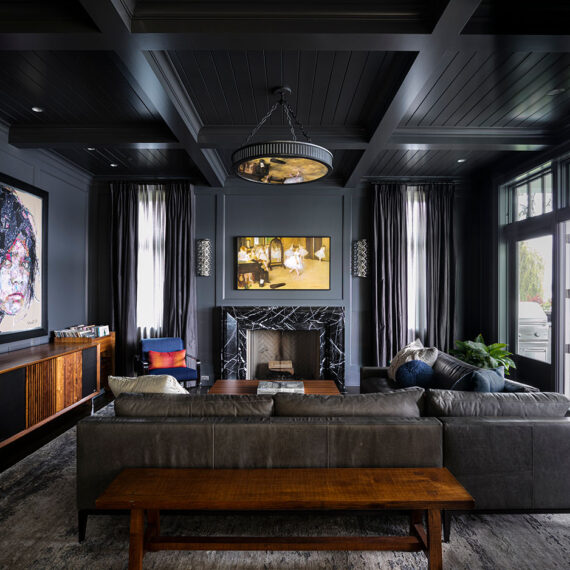
12_20220621_stuartsilk_020
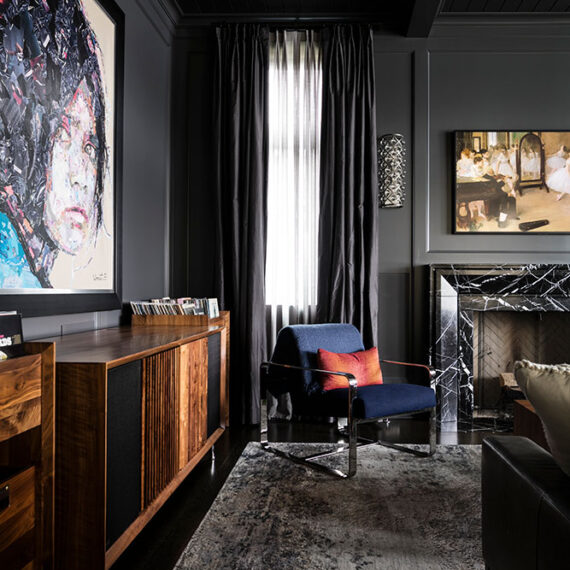
13_20220621_stuartsilk_022
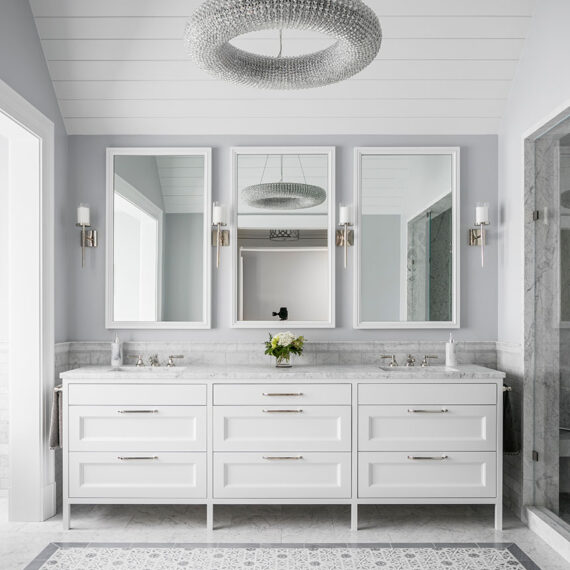
14_20220621_stuartsilk_023-Edit
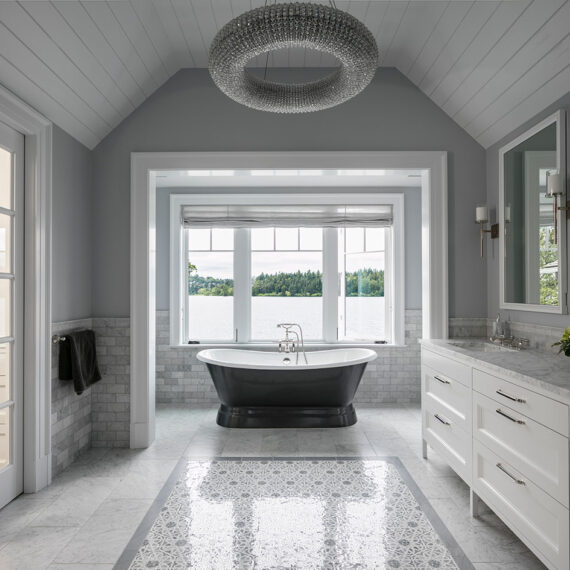
15_20220621_stuartsilk_040
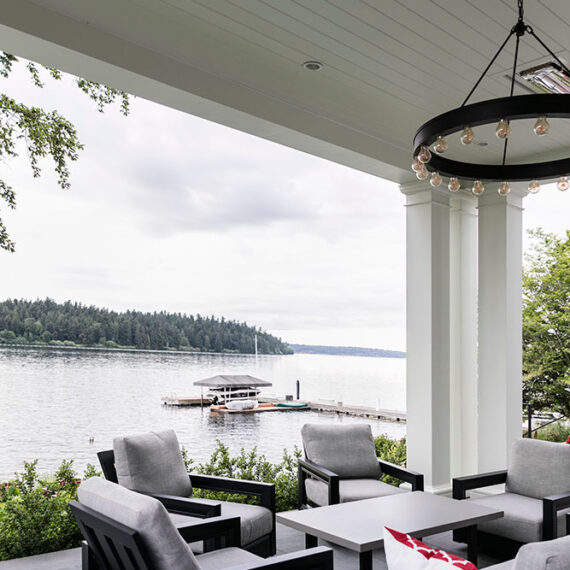
About This Project
This waterfront property is on the western shore of Mercer Island with panoramic views of Lake Washington and the Olympic Mountains. The home was designed for a family of four who are drawn to the historic shingled homes that one associates with the eastern coastal communities of Connecticut, Rhode Island, and Maine. These homes depict a carefree life of long summer days with family and friends near the water. We wanted to create a peaceful escape that our clients could retreat to away from the busyness of nearby Seattle and Bellevue.
While the home has the traditional lines and thoughtfully articulated details of a classic shingle-style home, it has a contemporary floor plan that maximizes the openness between the main rooms of the home where the family spends the bulk of their time. This openness allows the home to live larger than its actual square footage and encourages communication between family members. Ten-foot-tall ceilings on the main floor befit the scale of the rooms and allow the home to breathe with life.
The views of the lake and mountains are paramount. Large expanses of near floor-to-ceiling glass allow family members to enjoy the views from every room. To encourage a seamless indoor-outdoor experience, banks of doors open to a terrace that runs the length of the home. A covered portion at one end allows the family to sit outside shaded from the western sun or during inclement weather.
The interiors and furnishings of the home are also designed by Silk Cavassa Marchetti. This includes selecting all finishes and purchasing new furnishings, reupholstering existing furnishings, design of window treatments, and selecting decorative light fixtures. The interior material palette is kept primarily light in order to give the owners the light-filled feeling throughout their home that is so important to them. The exception is the Living Room, where dark tones create a cozy space as a dramatic counterpoint to the rest of the home, where the family can relax.
To enhance the indoor quality of the spaces while reducing environmental impact, the home includes high windows and skylights down the central hall and stairwell that capture daylight, giving the family the light-filled home they desired and decreasing their dependency on artificial light. We also installed geothermal wells, utilizing the earth’s natural heat to run the heating and cooling systems, providing one of the most energy-efficient and comfortable systems available.
Project Team
Interior Design: Silk Cavassa Marchetti
Landscape: Silk Cavassa Marchetti, Contractor & Owners
Construction: King Construction
Photography: John Granen

