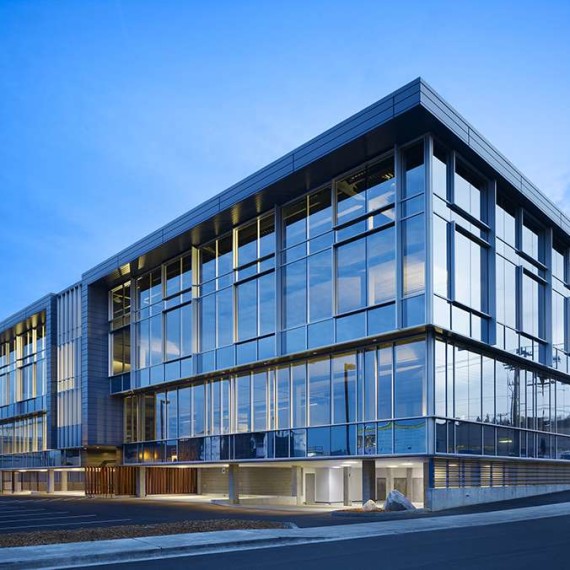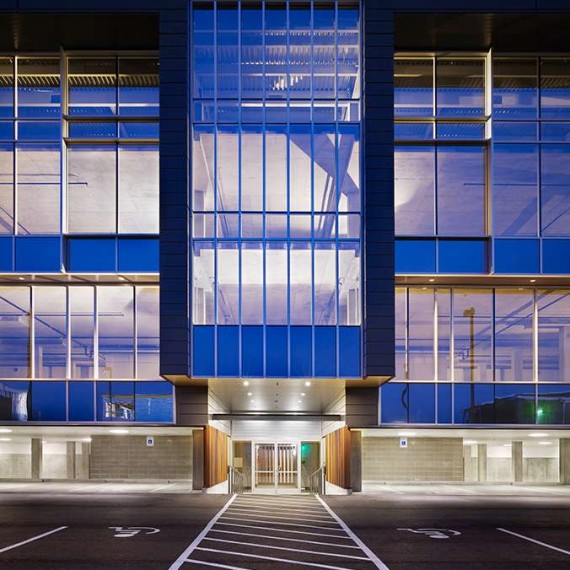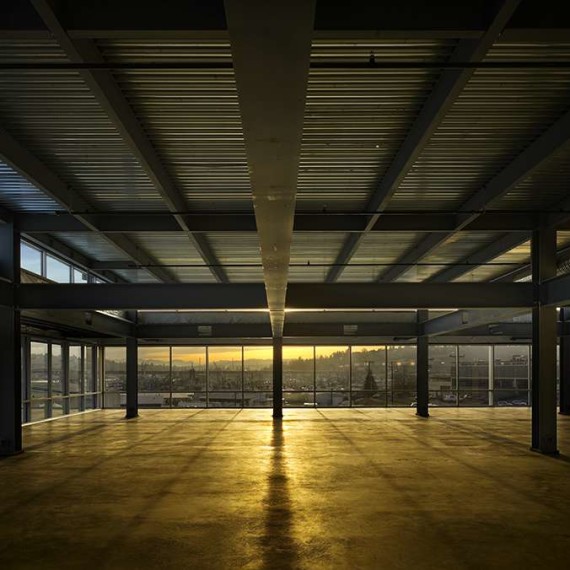
Salmon Bay Landing Office Building
About This Project
With 34,500 square feet of office space overlooking Magnolia’s ship canal, Salmon Bay Landing captures a maritime quality with its floating form and ship inspired “smoke stack” penthouses. The Commercial Studio has combined an aggressive entitlement strategy with exceptional design aesthetics and responsible green design. The result promises to be an efficient, beautiful and healthy office environment for its owners and users.
In keeping with an ongoing commitment to high quality, conscientious and sustainable design, Salmon Bay Landing was designed with key high performance strategies and green design features:
- The reuse and rehabilitation of previously contaminated site
- Secure bicycle storage and showers for bike commuters
- Parking lot designed with pervious surfaces and” bio swale” wheel stops to reduce run off and increase infiltration
- Building envelope, lighting and HVAC designed for maximal energy efficiency occupant health and comfort
- Easy to use recycling areas to encourage occupant recycling
- Steel construction ensures maximal use of the recycled and salvaged building materials
- Use of low or no VOC paints, flooring and construction adhesives for a healthy environment
- In floor entryway grates capture dirt and keeps interiors clean
- North facing curtain wall design provides generous day lighting and views without excessive heat gain
- These features, and many more not listed, make Salmon Bay Landing a smarter, greener and more desirable building.
Winner, “Overall Best Project” Metal Construction News
Published in Architectural Products.
Project Team
Construction: Schuchart Construction Company
Photography: Ben Benschneider
The Team
Construction: Schuchart Construction Company Photography: Ben Benschneider




