
Lake Chelan Residence
Lake Chelan, WA
Lake Chelan Residence
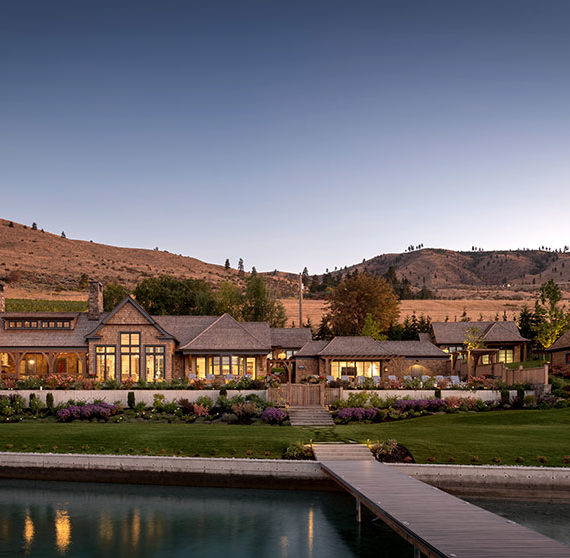
Lake Chelan Residence
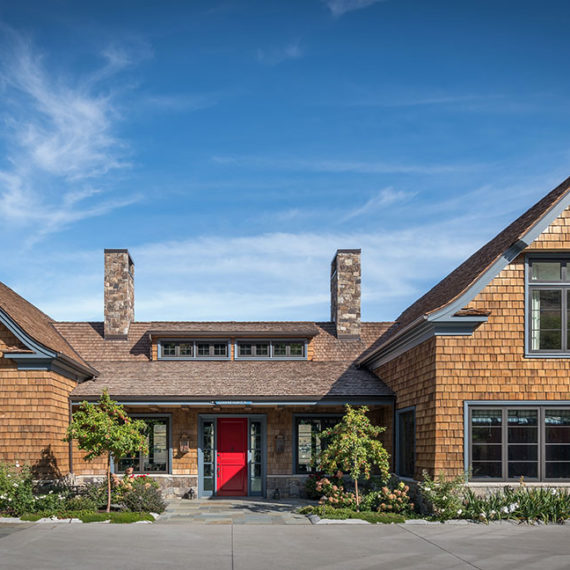
Lake Chelan Residence
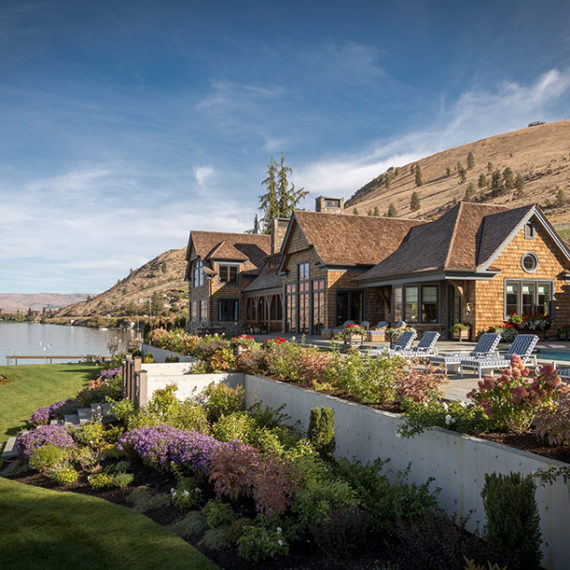
Lake Chelan Residence
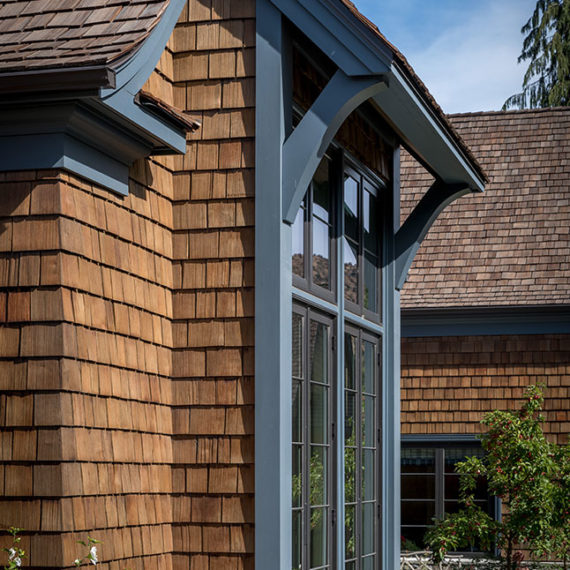
Lake Chelan Residence
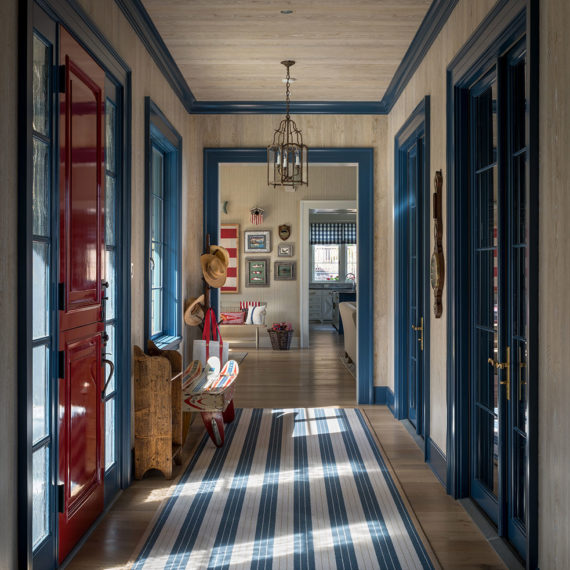
Lake Chelan Residence
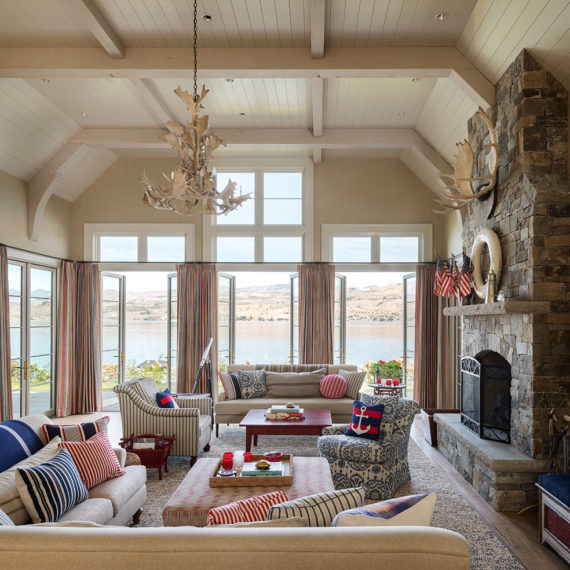
Lake Chelan Residence
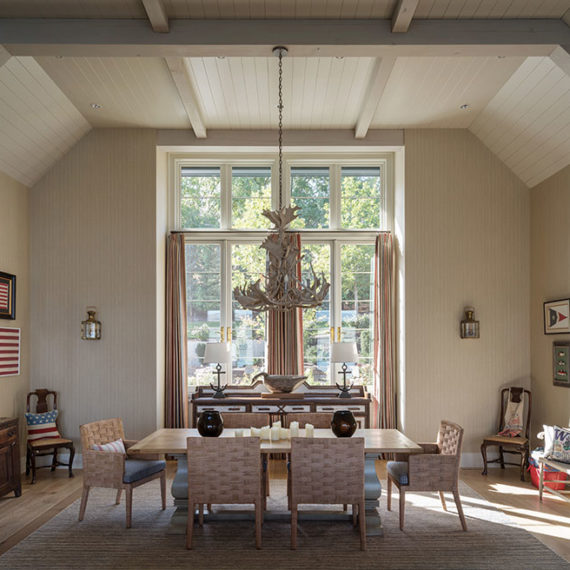
Lake Chelan Residence
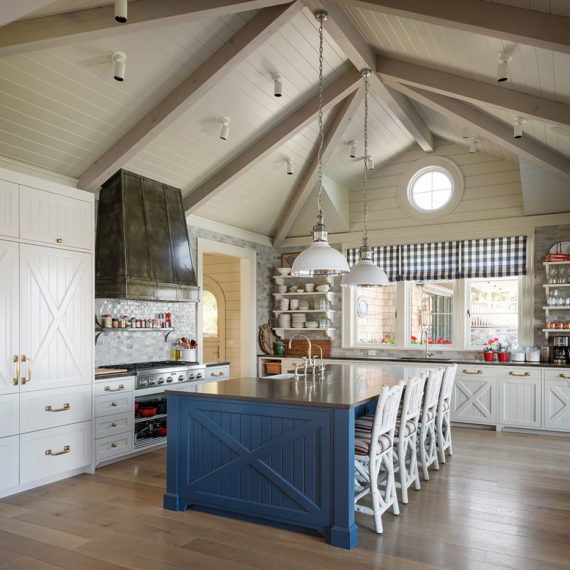
Lake Chelan Residence
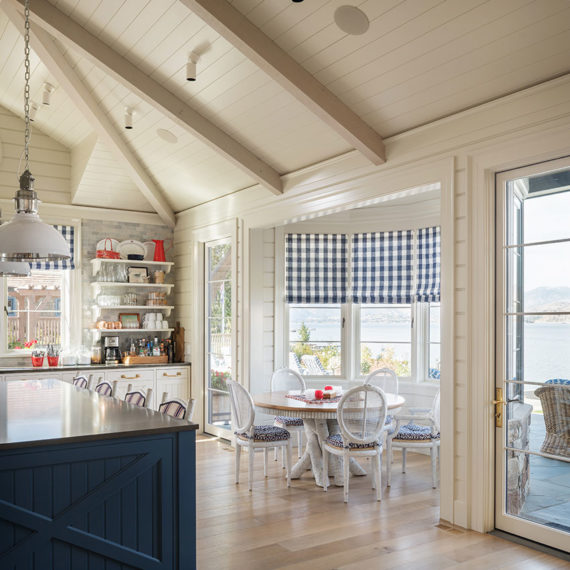
Lake Chelan Residence
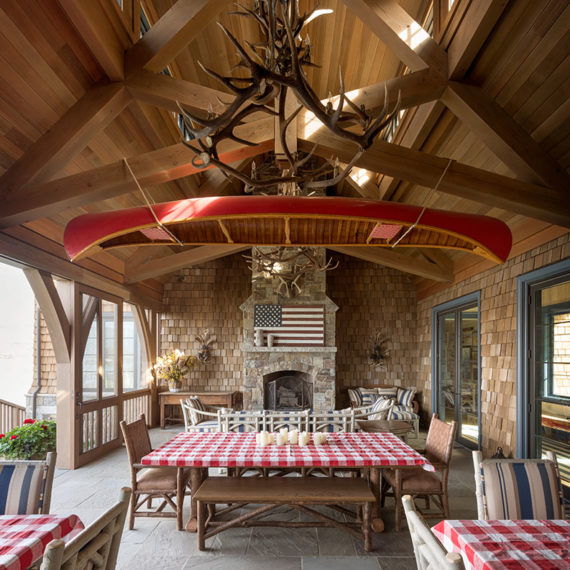
Lake Chelan Residence
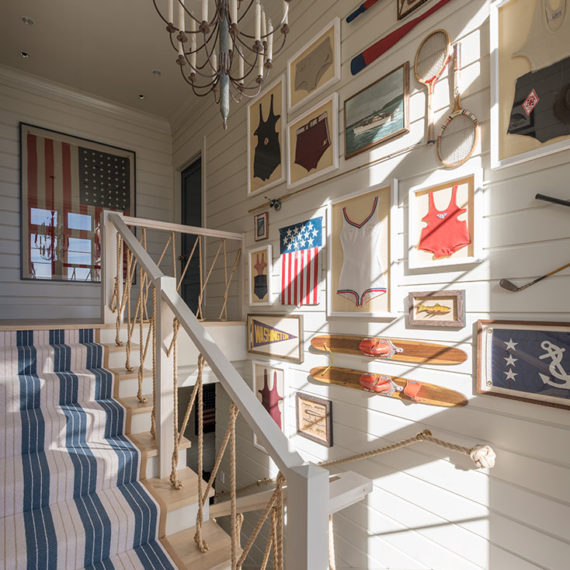
Lake Chelan Residence
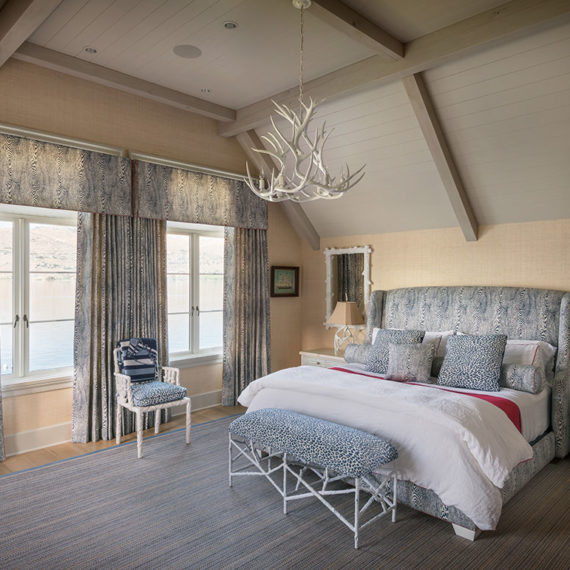
Lake Chelan Residence
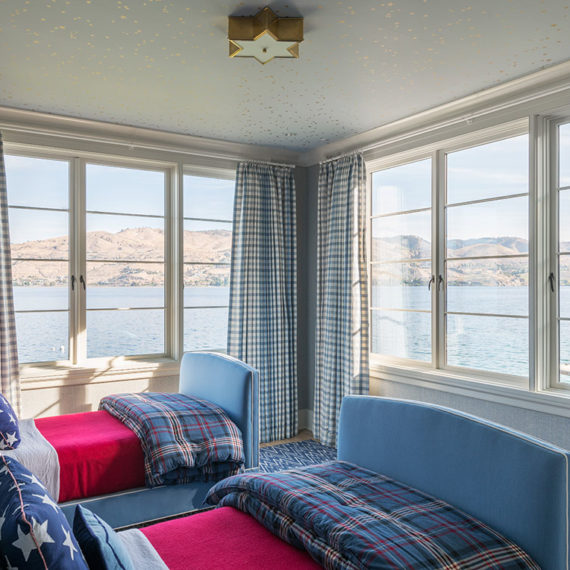
Lake Chelan Residence
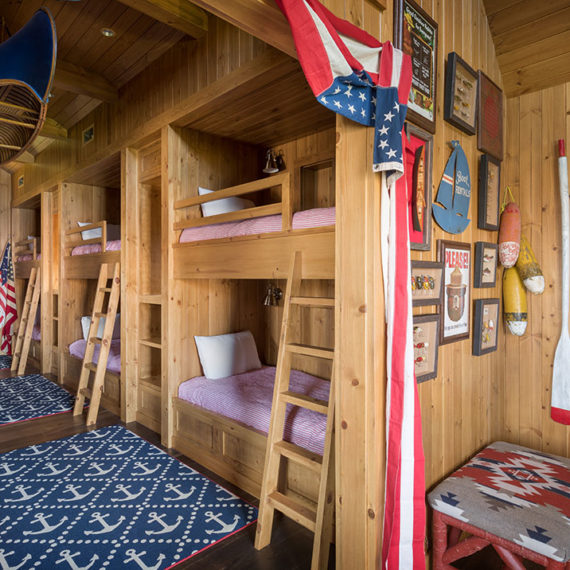
Lake Chelan Residence
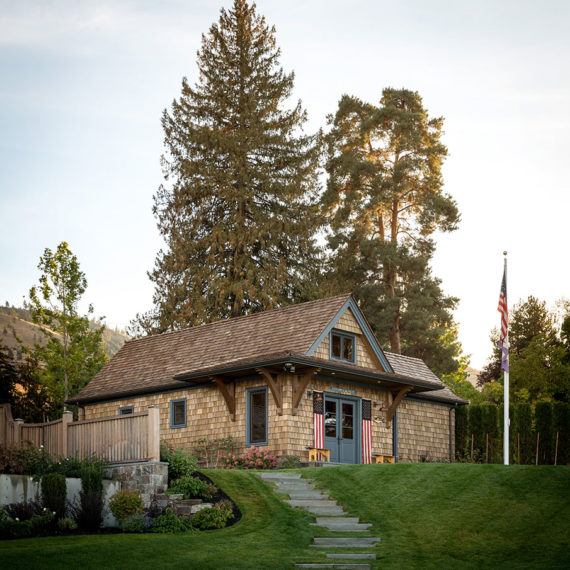
Lake Chelan Residence
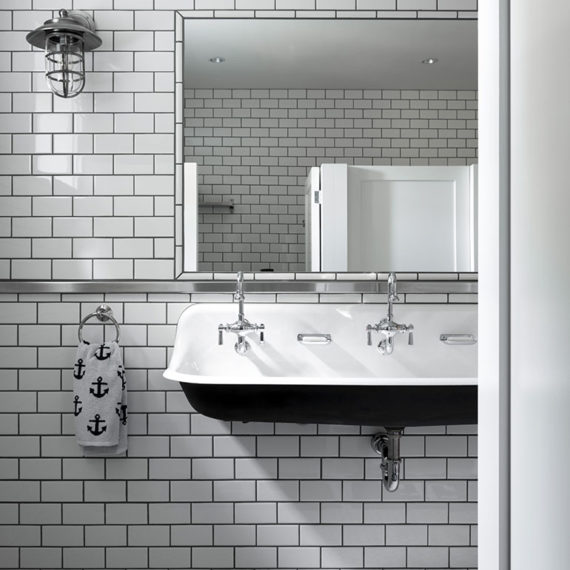
About This Project
This lake house is on Lake Chelan’s south shore and looks north up the reach of this fifty-mile long lake as it winds its way through the North Cascades. Glaciers feed the lake and account for its stunning azure blue color. This two-acre site comprises a main house, two guest bungalows, a bunkhouse, pool house, and garage. The inspiration for this home is lake houses in other regions of the country such as in the Adirondacks and New Hampshire, filtered through Lake Chelan’s unique regional sensibility. Our clients have created a compound that allows family and close friends to gather to enjoy lakeside living for extended periods of time in the summer months. Lake Chelan is noted for its hot arid climate, clear waters, and Alps-like scenery.
More than anything, our clients wanted the home to capture a timeless quality as though it had been there for generations. We went to great lengths to achieve this goal. Classically proportioned gabled forms were designed with the added nuance of gently swooping eaves and many distinctive details including decorative corbels. The natural Western Red shingles have been allowed to weather and are complemented by a specially mixed blue/grey trim which has become the home’s trademark. The theme is repeated in each out-building with carefully considered variations to avoid repetition and to ensure the composition is of one piece. Stone foundation walls and carefully proportioned mullioned windows add to the home’s overall classical nature. The goal was to be relaxed yet dignified, without being formal or stiff.
The main residence is the clubhouse and central hub and has a large central room that opens to the kitchen and is big enough for everyone to gather as a group. This is the core of the house with a great outlook to the pool, dock, beach, and lawn. A large outdoor, covered, screened-in dining terrace is a crucial element to the home to accommodate large gatherings for lunch and dinner. We were careful to locate this outdoor room in such a way to avoid blocking the light or views of the lake from the great room or kitchen. To achieve this, we sited it in the middle of the home on axis with the entry which also served the dual purpose of separating the living dining areas from the private areas of the home including four bedrooms and an office. A light-filled gallery connects the two areas of the home.
There are four out-buildings, including two cabins for guests to enjoy their privacy while never being too far from water activities and family fun. The bunkhouse is a kid’s zone and can accommodate up to twelve to make a real camp house for children and friends. A separate pool-side structure provides a place for gathering at the pool. Our client’s approach to the interiors was to have the home feel fun and cheerful and do so with a patriotic bent by incorporating American flags and other historical reminders of our country’s heritage, along with lots of red, white, and blue. These many elements are mixed with other lakeside reminders such as an old wooden canoe that hangs from the ceiling in the bunkhouse.
Project Team
Architecture: Stuart Silk Architects
Landscaping: Land Morphology
Construction: Toth Construction
Photography: Aaron Leitz
Featured in
Cottages & Bungalows

