
Bedrooms and More
Seattle, WA
Bedrooms & More
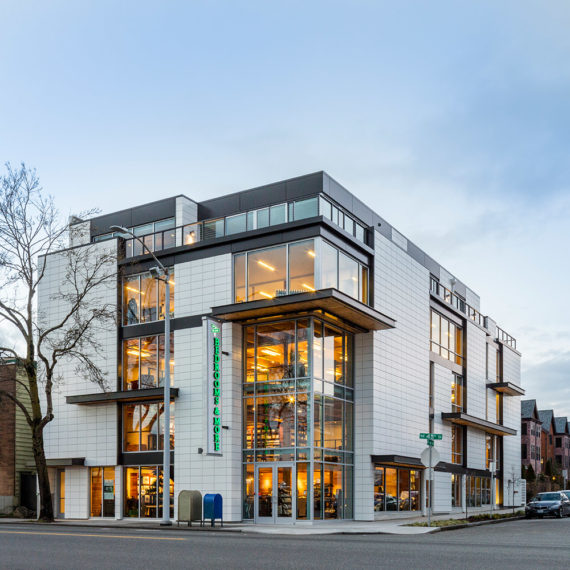
Bedrooms & More
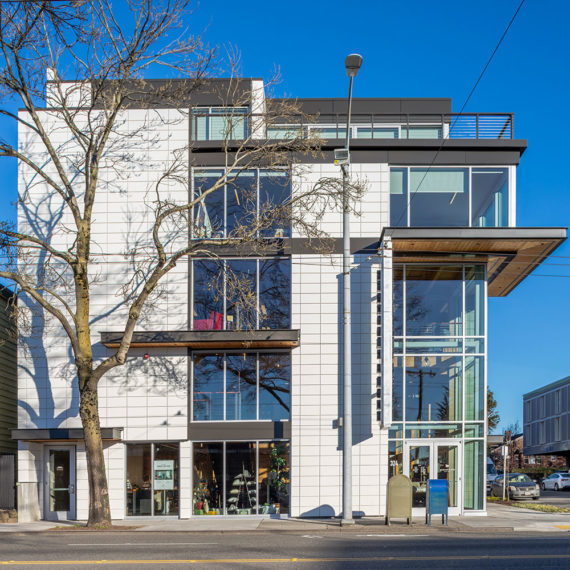
Bedrooms & More

Bedrooms & More
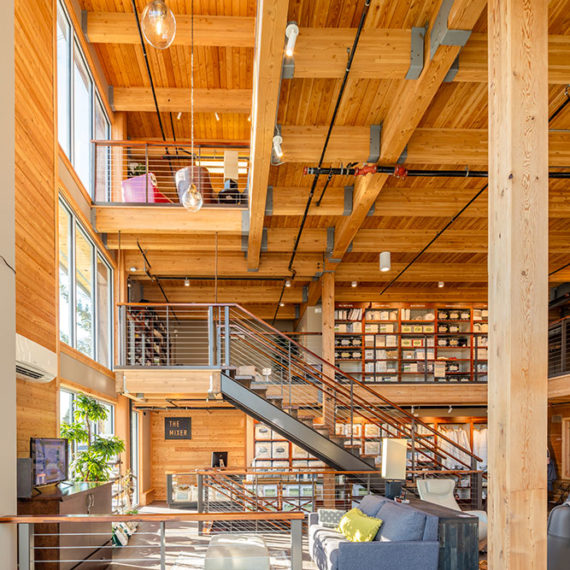
Bedrooms & More
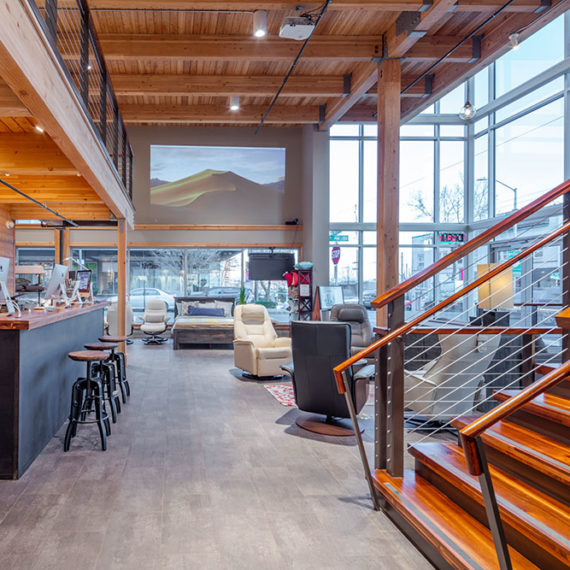
Bedrooms & More
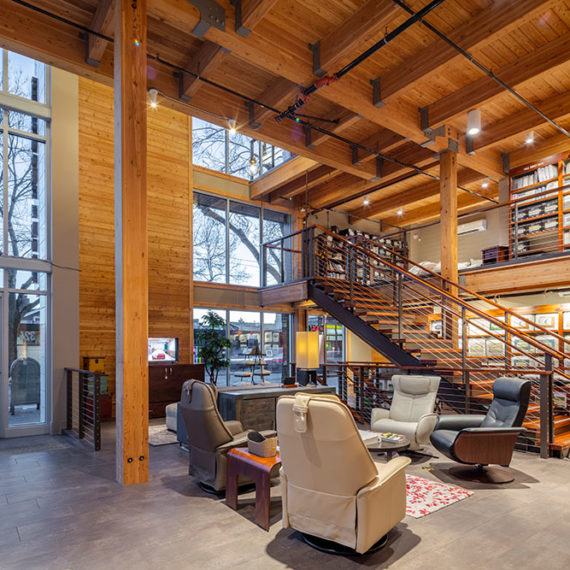
Bedrooms & More
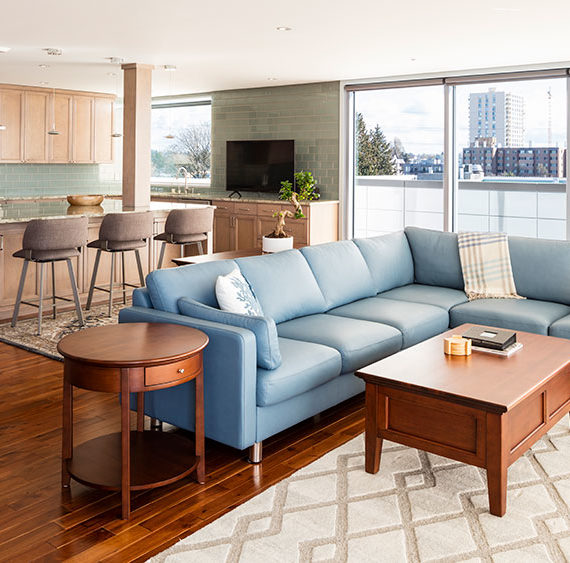
Bedrooms & More
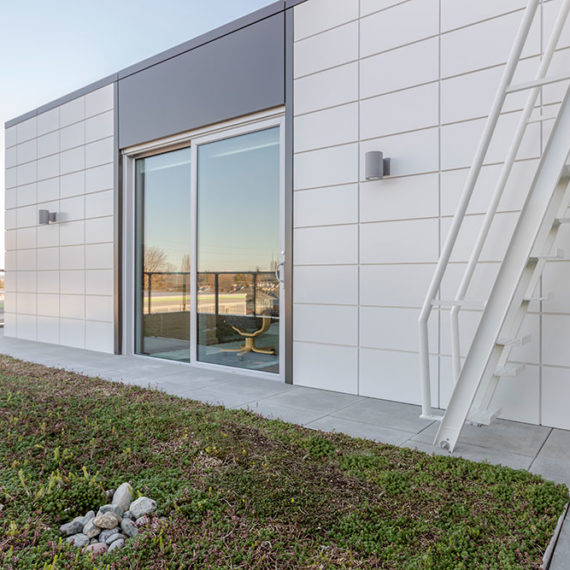
Bedrooms & More
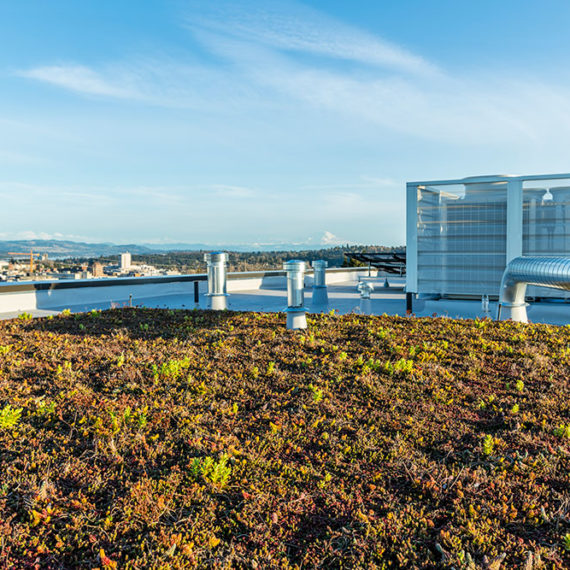
Bedrooms & More
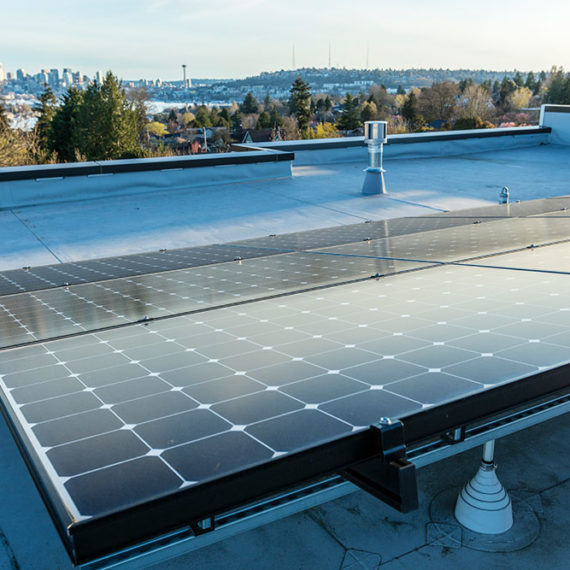
About This Project
Bedrooms and More is a family owned business in Wallingford founded by Jeff and Wanda Garfield and has been continuously operated by them and their family ever since 1972. This 24,000 square-foot five-level work/live building provides an innovative shopping experience. The building demonstrates Jeff and Wanda Garfield’s commitment to quality design and sustainability. The Garfield’s live above the retail showrooms in a 3,500 square foot apartment.
Our goals for their new headquarters was to create a beacon for the thousand plus cars driving along 45th St. each day. We accomplished this by located the entrance to the building at the south east corner at the intersection of 4th Avenue NE only two blocks from I-5. To improve visibility and to create an innovative and inviting shopping experience with a northwest sensibility. We created a two-story entry with an expansive window at the building’s south east corner. The three stories of glass create transparency, especially in the evening, drawing visitors the store. In addition, the three-story atrium allows visitors to see there are additional show rooms above. A focal point for this space is a dramatic wood and steel stair that draws visitors to the upper show room floors.
The building’s lobby emulates a modern northwest lodge with twenty-foot-tall ceilings. Exposed wood beams and large windows welcome customers into the store. Locally produced glue-lam beams and fir planks provide the structural support for the building which imbues the space with a warm intimate almost residential feel. Large expanses of glass integrate with white aluminum composite panels and the asymmetrically arranged black painted metal canopies to create an unusually striking composition that gives the building its dramatic presence.
Sustainability was a singular objective in designing this building. Many of the building’s key building components and materials were sustainably sourced and respond to a growing need for ethically sourced, natural and organic furniture and mattresses.
Seattle has a large population of eco-conscious consumers who value organic and natural products,” said Jeff. “Many of our customers find us because they seek to furnish their homes with products that support their sustainable lifestyle.” Starting from our initial meetings with the Garfield’s, we prioritized sustainability and integrating features and materials that reinforce the company’s commitment to sustainability.
Many of the building’s key building components and materials are sustainable and respond to a growing need for ethically sourced, natural and organic furniture and mattresses. The principle building materials include glu-lam beams, planking, and posts locally sourced and manufactured. A glu-lam post and beam structure require less energy than steel or concrete to produce and is sustainable. The team selected sustainably harvested wood for the over 120 wooden bookcases used to house the textiles on display.
A green roof was used to achieve environmental benefits including reducing stormwater runoff, energy use, and the heat island effect. An array of solar panels provides capable of generating 18 kilowatts of power was installed. Over 200 LED lighting fixtures were installed which require a fraction of the energy over other light sources. A Mitsubishi ductless heating and air conditioning system was installed throughout the building to reduce the heat and energy loss common among ducted systems. Electron volt car chargers were also included in the garage.
Project Team
Architecture: Stuart Silk Architects
Interiors: Stuart Silk Architects
Landscaping: GCH Planning & Landscape Architecture
Structural Engineering: Quantum Consulting Engineers LLC
Civil Engineering: Mayfly Engineering + Design, PLLC
Mechanical Engineering: Sider + Byers Mechanical Engineers
Construction: SCL Enterprises LLC
Photography: John Granen

