
Bayside Residence
Seattle, WA
05Bayside
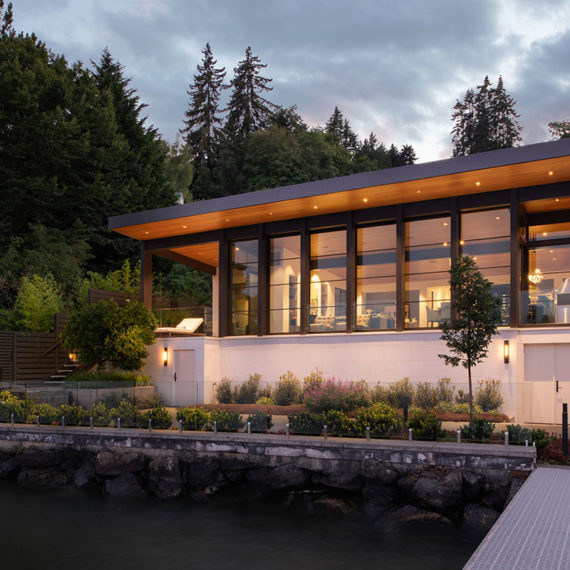
01Bayside
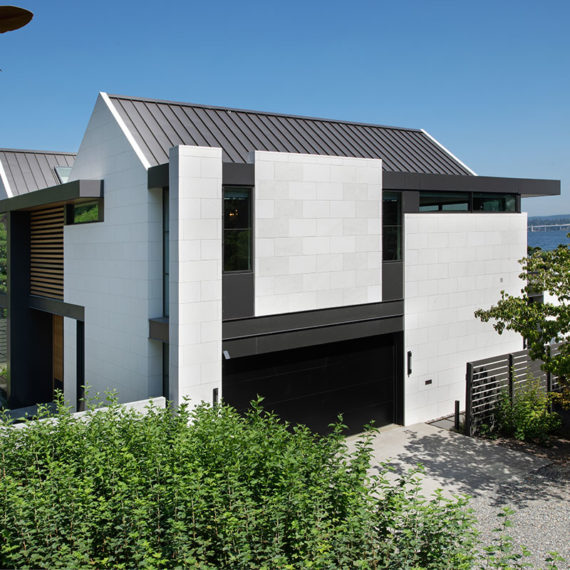
02Bayside
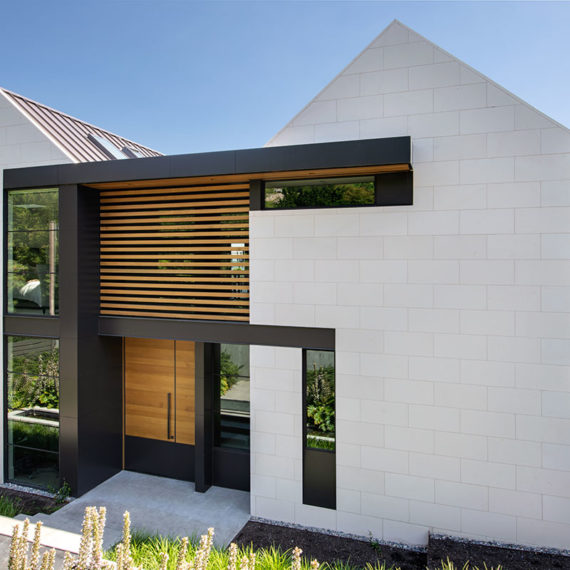
03Bayside
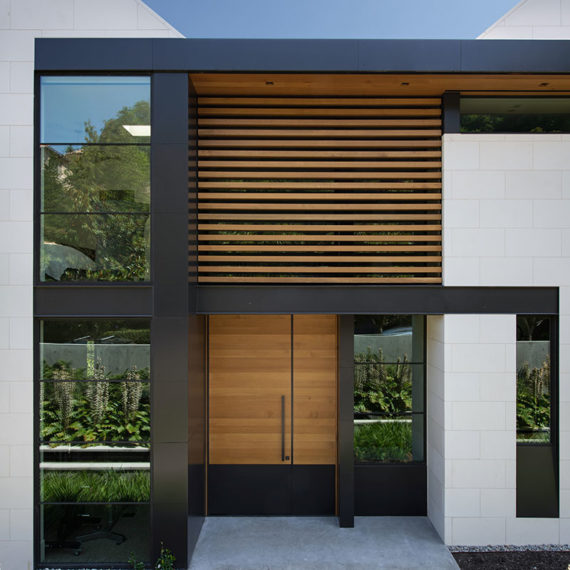
04Bayside
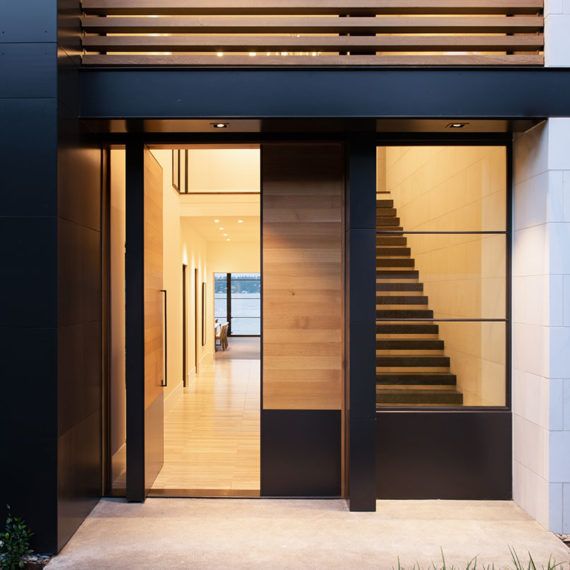
07Bayside
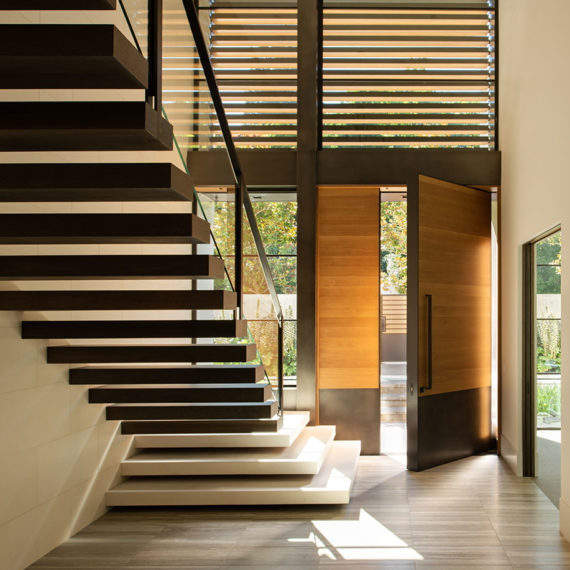
08Bayside
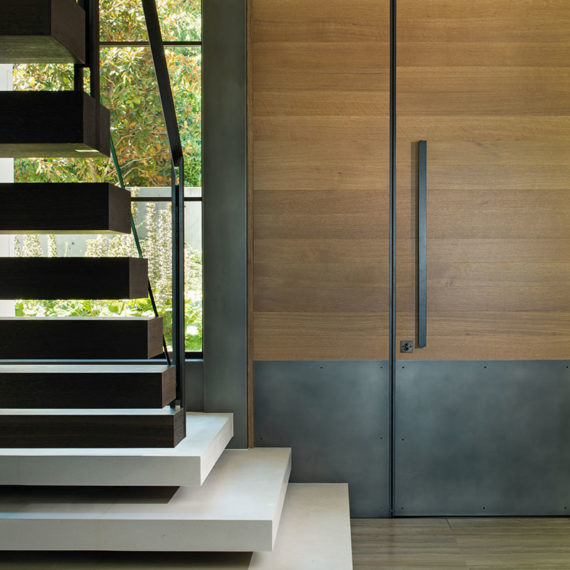
09Bayside
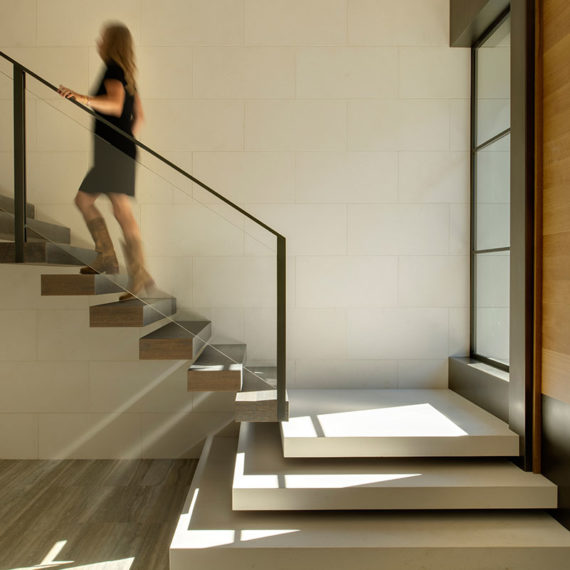
10Bayside
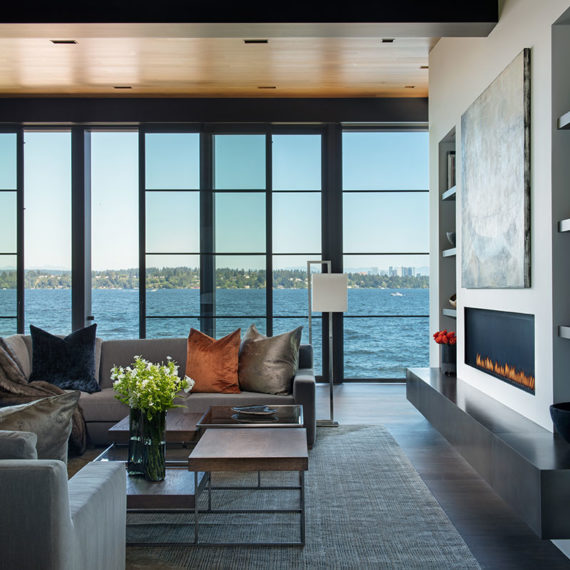
11Bayside
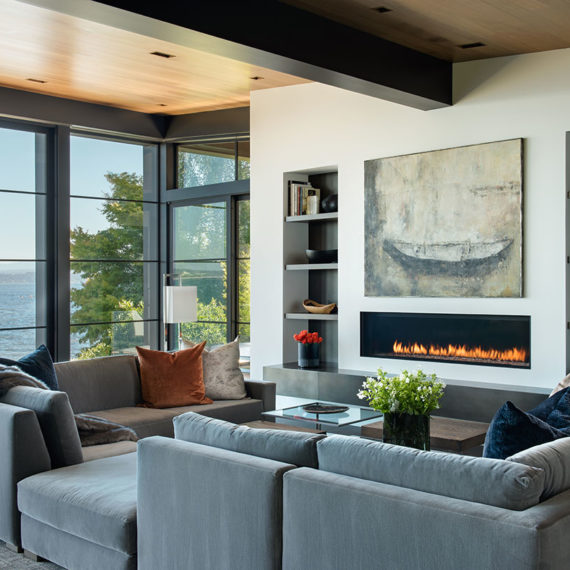
12Bayside
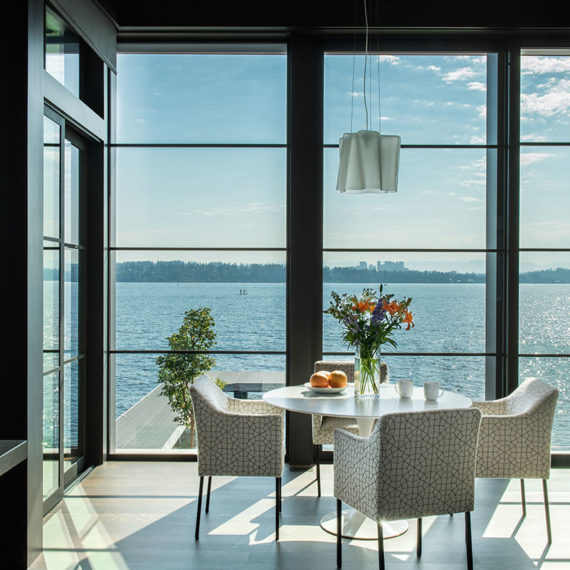
13Bayside
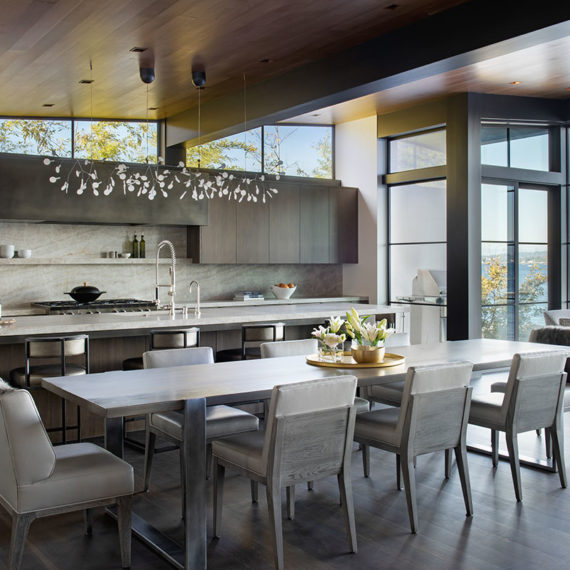
14Bayside
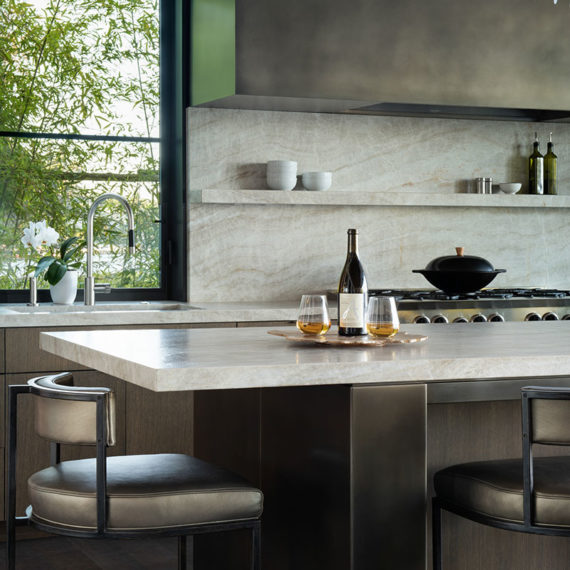
15Bayside
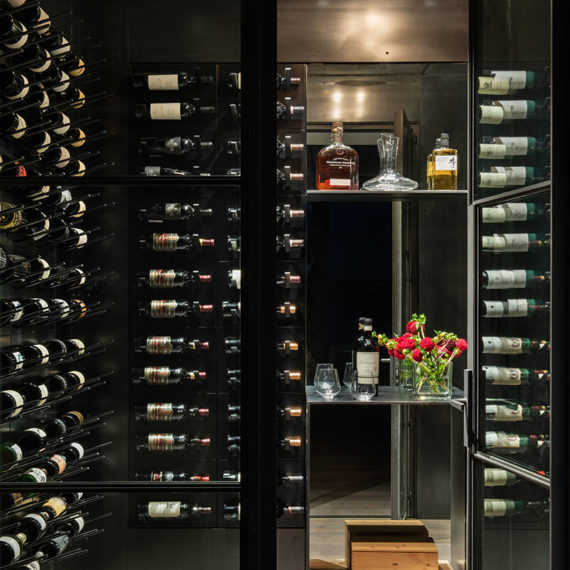
16Bayside
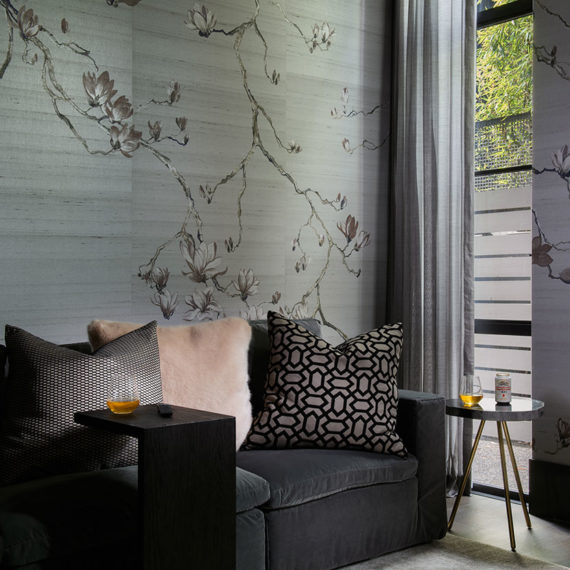
17Bayside
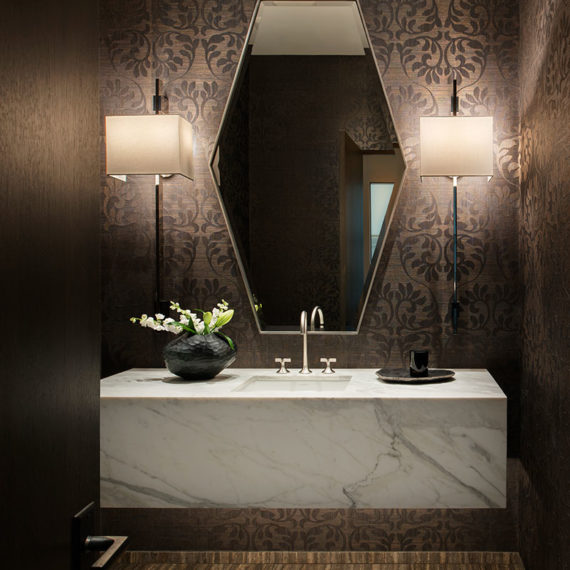
18Bayside
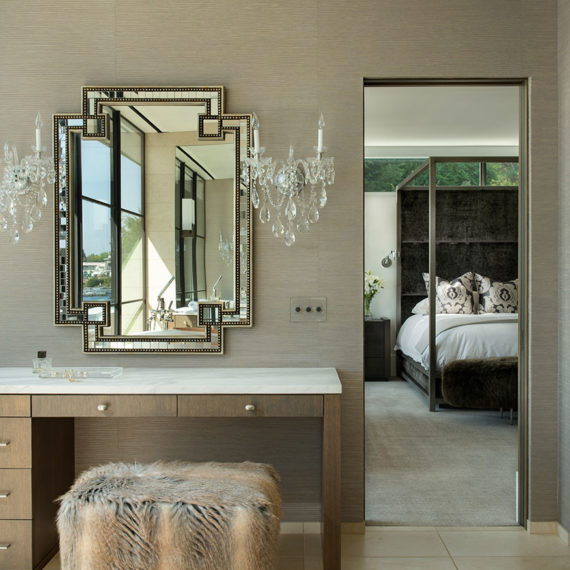
19Bayside
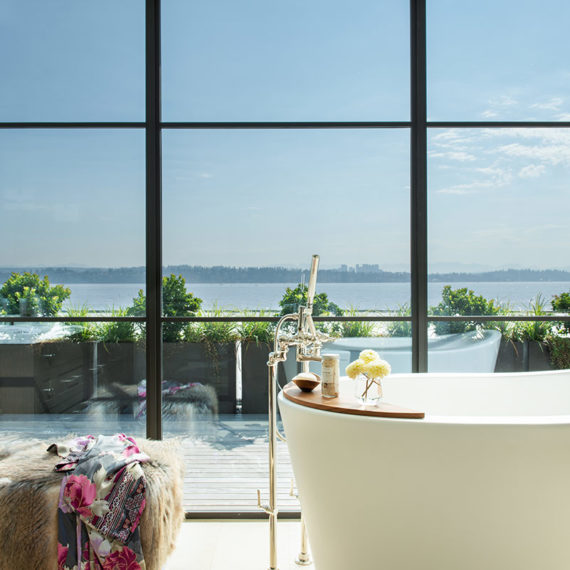
20Bayside
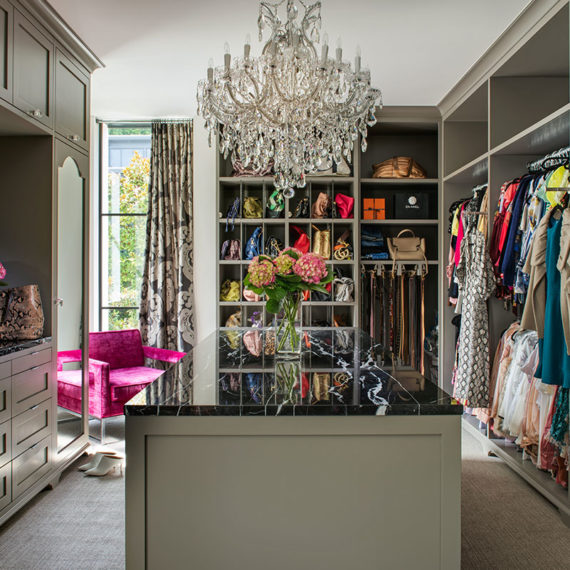
21Bayside
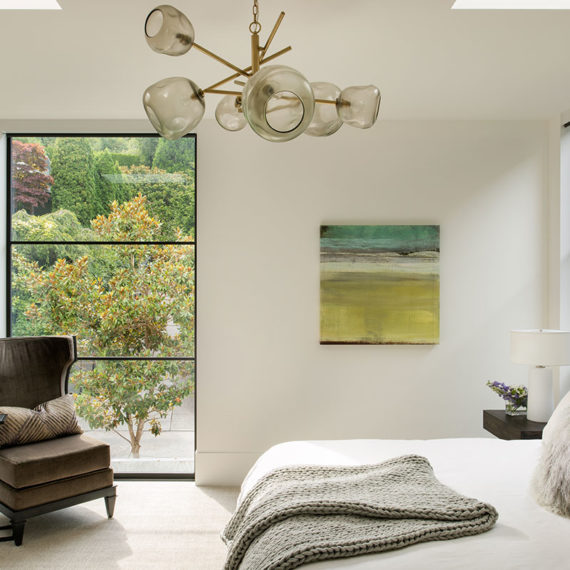
About This Project
This home is located on a quiet bay on the western shore of Lake Washington in Seattle. Our clients primary desire was a home that would capitalize on the amazing panoramic lake views that make this property unique. The entire house is designed to bring the waterside view into the spaces they use the most – a large great room containing the kitchen, dining, and living areas; as well as the outdoor living areas and their bedroom suite on the upper level. Floor-to-ceiling sliding steel doors were used throughout, which open the rooms to the cool lake breezes and warm morning light. The effect is maximized in the great room with an upward sloping roof plane that reaches 12’ tall and reaches all the way out the water’s edge.
Our goal for the home was to create an open and light filled home that feels contemporary, yet warm and approachable. The home’s exterior features Victoria White Spanish Limestone cladding two traditional gable forms that are woven together with contemporary steel details into a timeless composition. The front approach of the home is through a private courtyard, across a soothing linear water feature, arriving at the entry. The custom pivoting front door and carefully crafted screen above are stained wood, intended to feel open and inviting while providing a sense of privacy from the inside. The exterior stone carries through into the entry hall to anchor a dramatic cantilevered staircase, each stained wood and stone tread defying gravity by floating off the stone wall.
The interior architecture is defined by a richness of material textures with a muted northwest color palette. Softly stained wood ceilings, floors, and cabinets are complimented with natural stone and custom patinaed steel accents at the kitchen hood and island, fireplace hearth, and entry stair. A blackened steel wine showcase, moody wall coverings, a destination closet, and statement light fixtures add some pop and personality.
Project Team
Interior Design: Stuart Silk Architects and Shelter Interiors
Landscape Architecture: SCJ Studio
Construction: McKinney Group
Photography: Whitney Kamman

