
Harvard-Belmont Renovation
Seattle, WA
Harvard Belmont Renovation
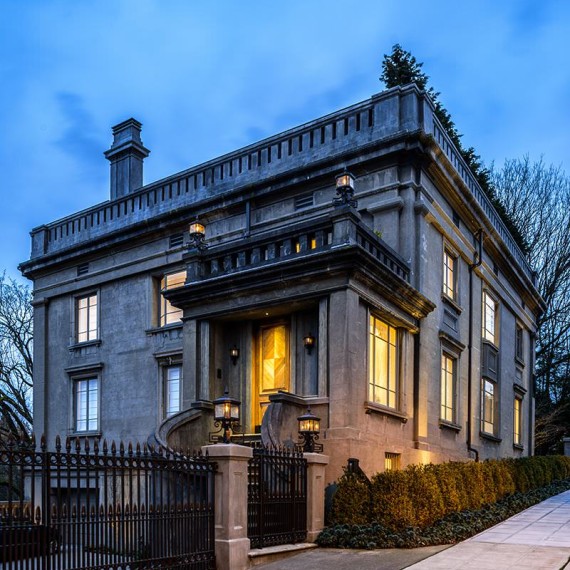
Historical
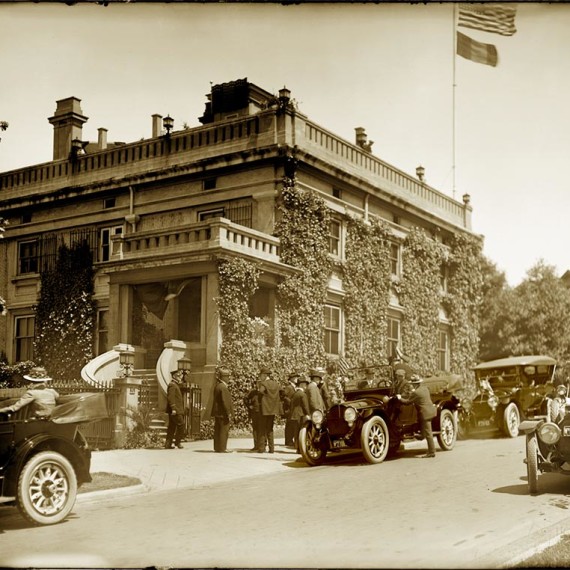
Harvard Belmont Renovation
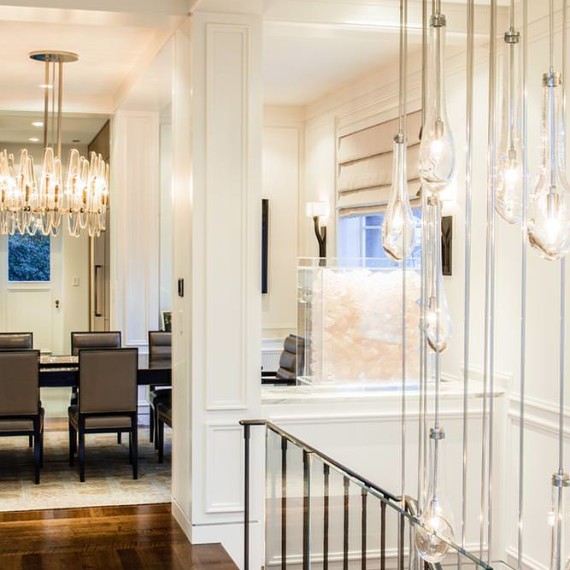
Harvard Belmont Renovation
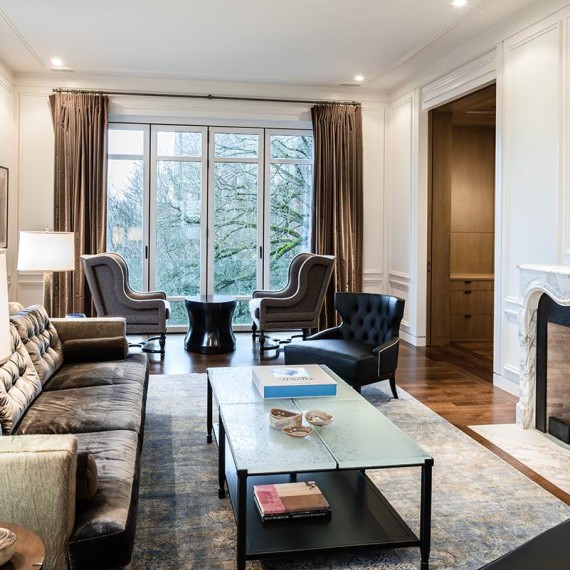
Harvard Belmont Renovation
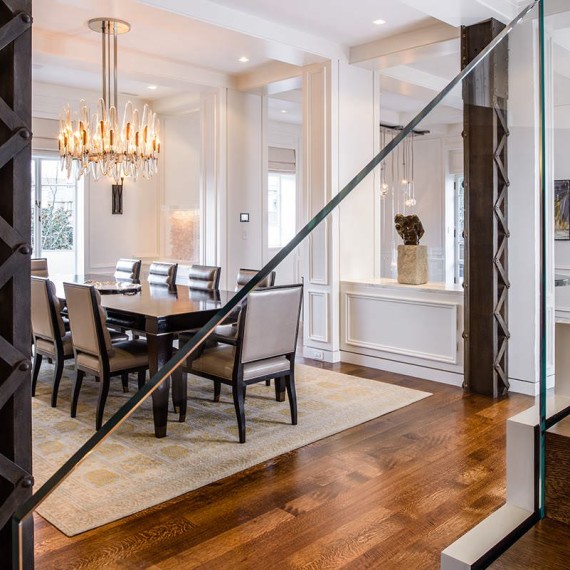
Harvard Belmont Renovation
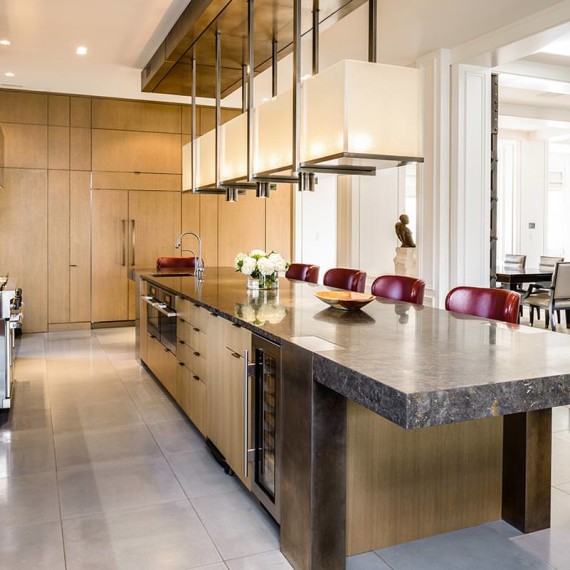
Harvard Belmont Renovation
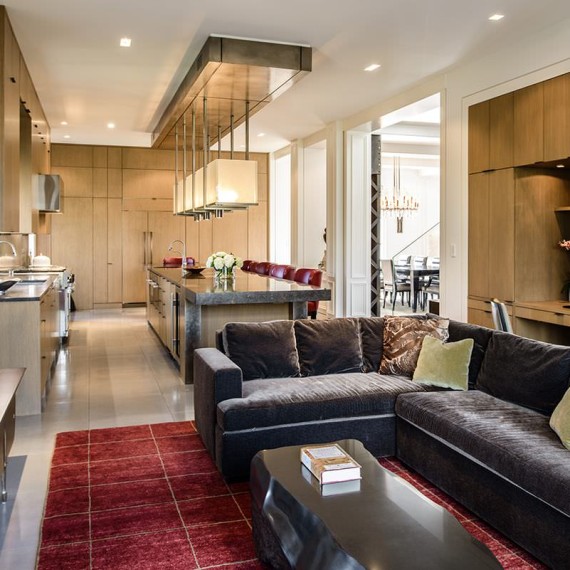
Harvard Belmont Renovation
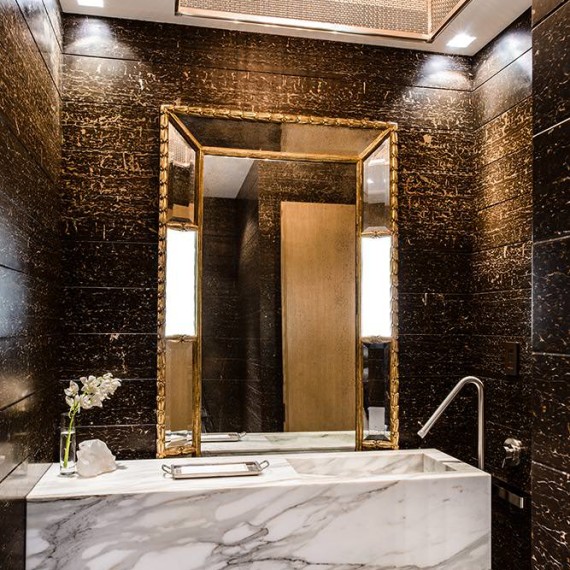
Harvard Belmont Renovation
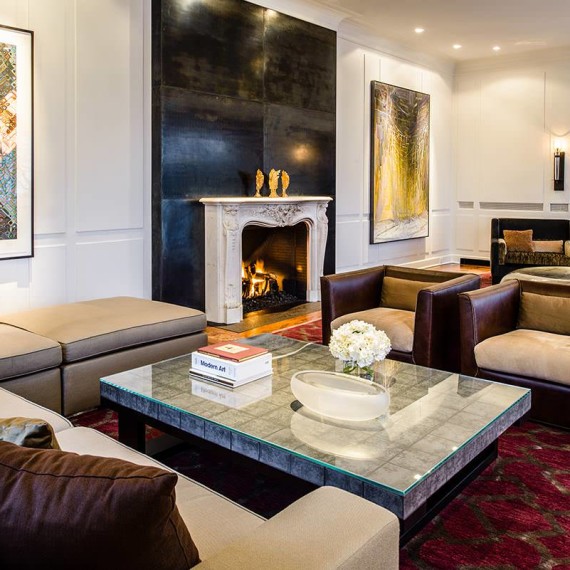
Harvard Belmont Renovation
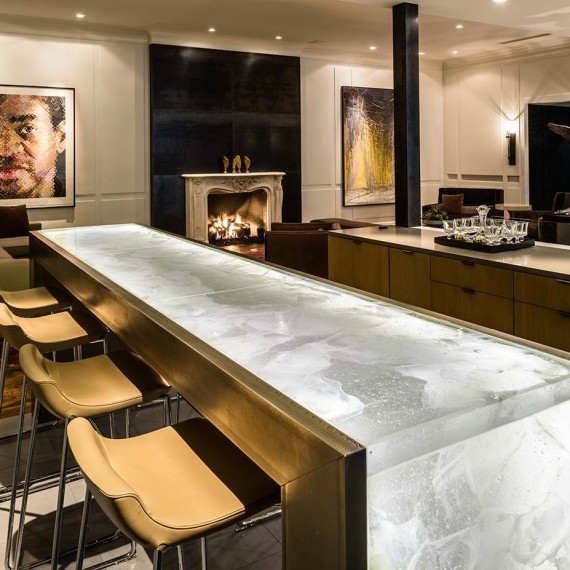
Harvard Belmont Renovation
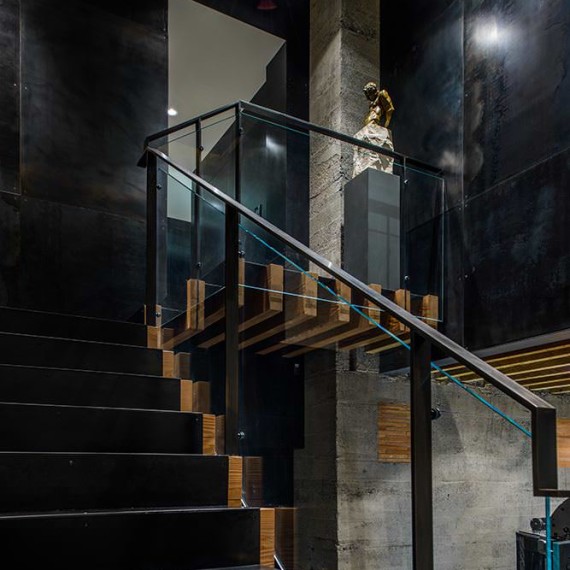
Harvard Belmont Renovation
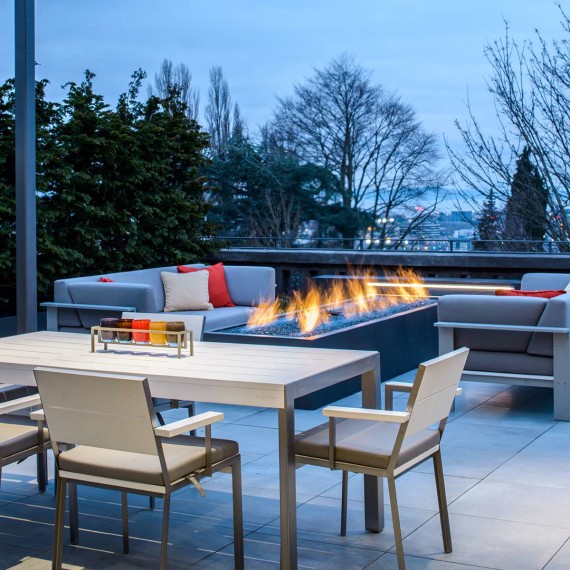
harvard_pool
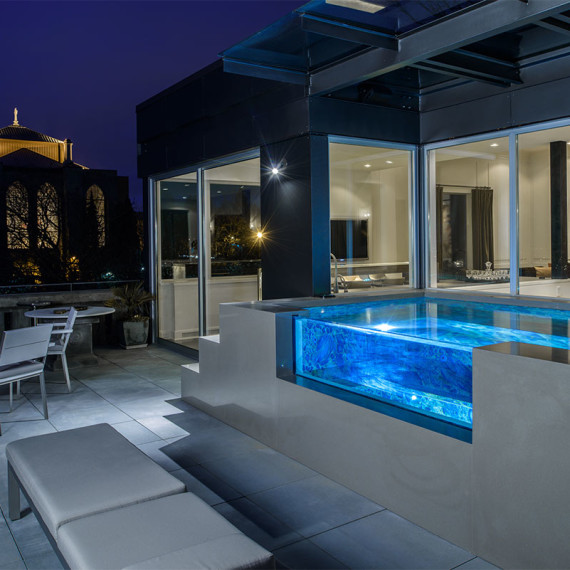
About This Project
This landmark residence was built in 1906 for Samuel Hill, a leading industrialist of the time. The Samuel Hill Mansion, as it is commonly called, is located within the Harvard-Belmont Historical District. Its exterior is a landmark in Seattle and is part of the legacy of historic homes. The walls are constructed entirely of cast-in-place concrete which was unique for its time; the walls exceed three feet in depth at their base.
While the exterior of this five-story home was historically significant its interior was not and needed a powerful reorganization. In that process, every interior partition was demolished and every stud removed on all five floors of this 12,000 square foot home. By reorganizing room locations, we were able to create a fresh design that is open and light-filled and responds to our client’s contemporary lifestyle. For instance, on the main floor in our re-envisioned kitchen, a dramatic twenty-four foot long island made of stone and burnished nickel is a focal point for the home and the main gathering area for family and friends.
On the top floor we redesigned the entire rooftop garden to take advantage of the views of the Seattle skyline, Lake Union, and the Olympic Mountains.
The interior finishes and furnishings are fresh and warm. Our goal was to combine both traditional and contemporary influences and be respectful of the home’s historic pedigree. The four original steel trestle-shaped columns were left exposed where possible as reminders of the home’s history.
Project Team
Interior Design: Garrett Cord Warner
Landscape Architecture: AHBL, Richard Hartlage
Construction: Charter Construction
Photography: Andrew Giammarco

