
Portland Renovation
Portland, OR
Portland Renovation Exterior
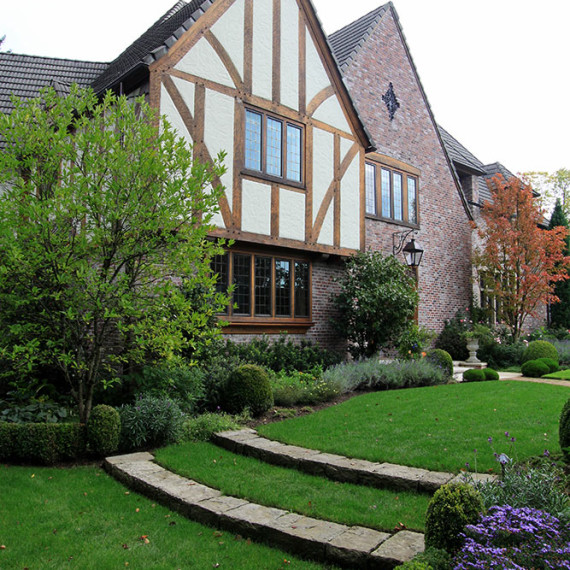
DelaskiExterior3_gallery
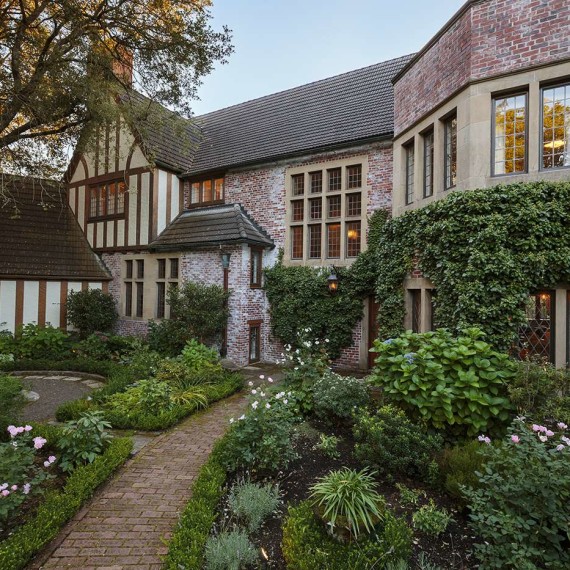
Portland Renovation
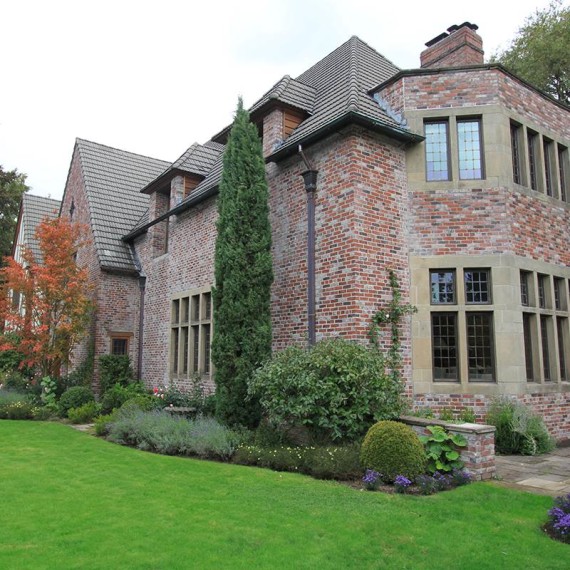
Portland Renovation
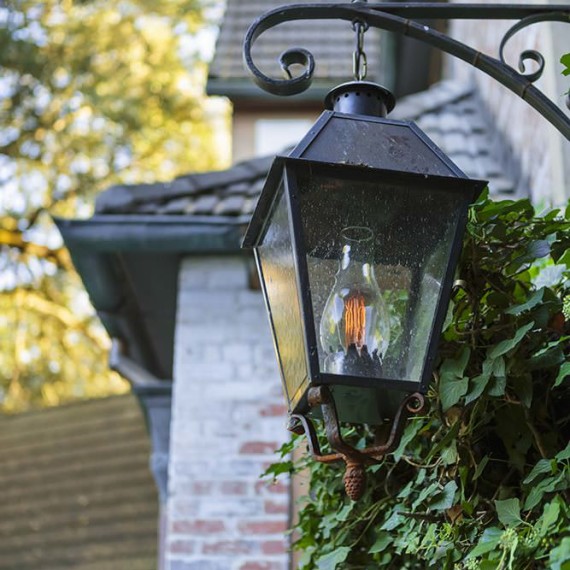
Portland Renovation
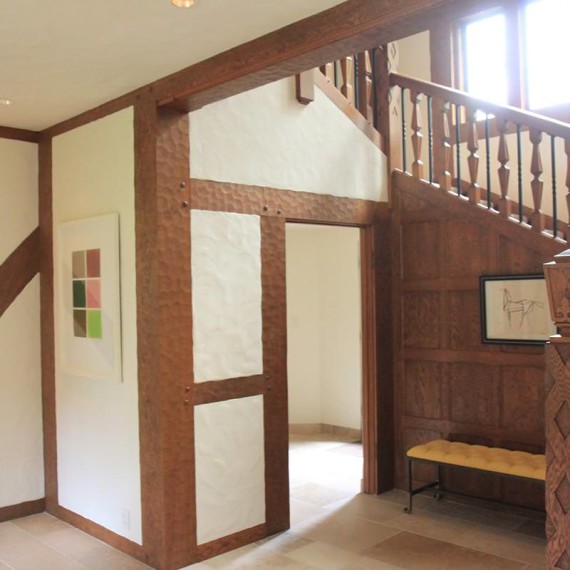
DelaskiLiving_gallery
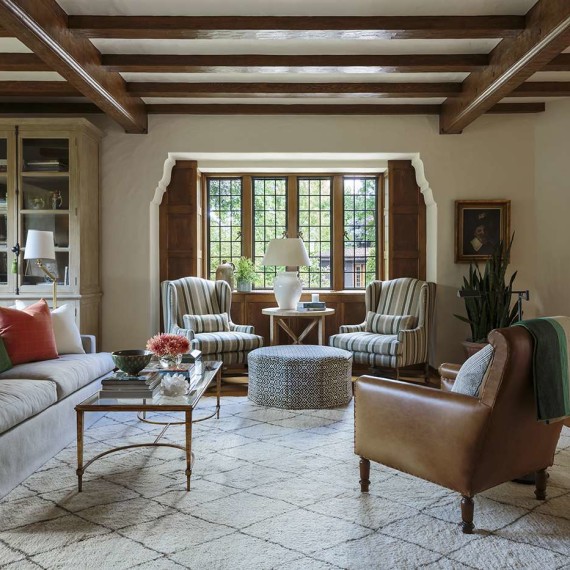
Portland Renovation
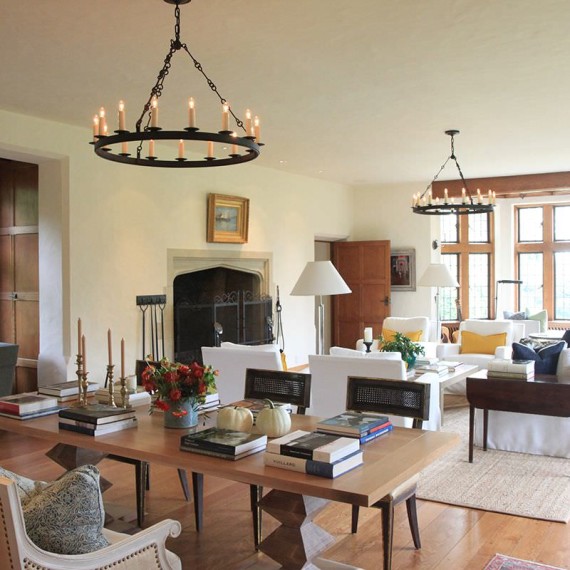
DelaskiDining_gallery
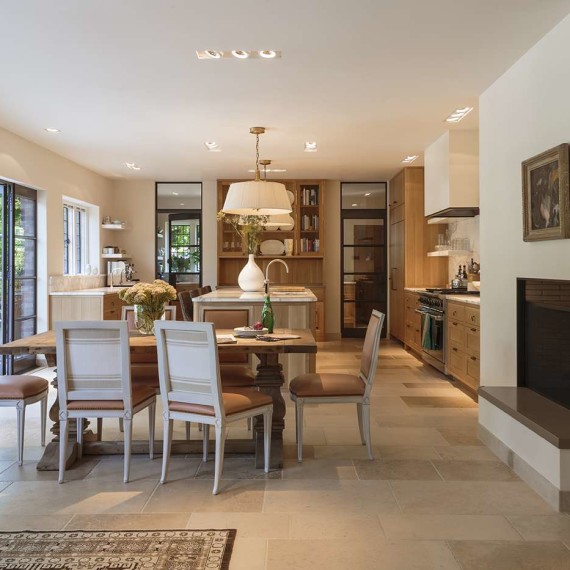
DelaskiKitchen_gallery
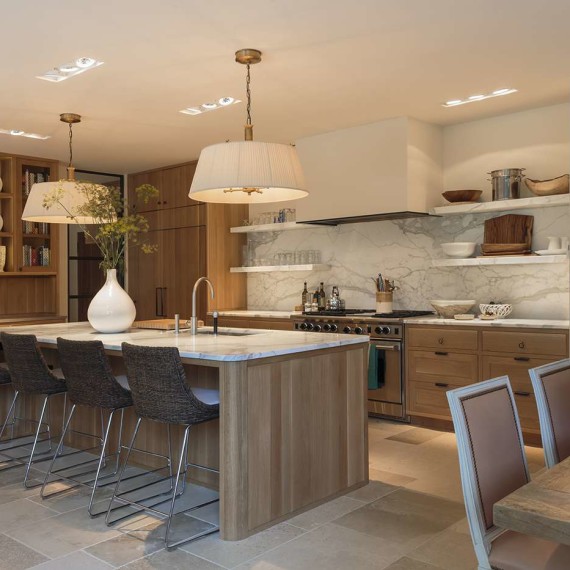
Portland Renovation

DelaskiStair_gallery
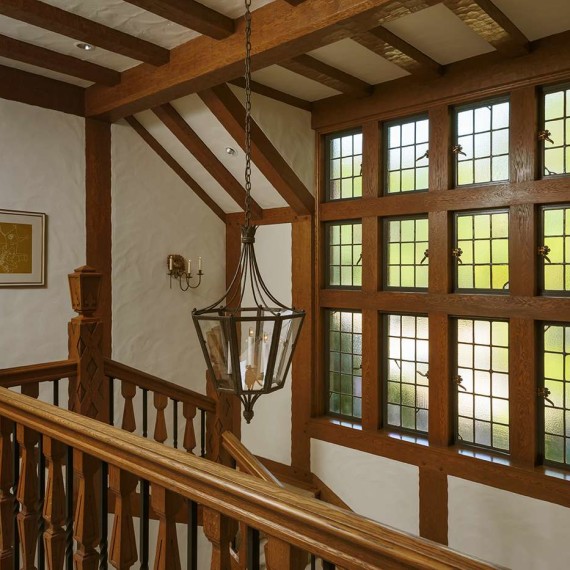
Delaski_hd2
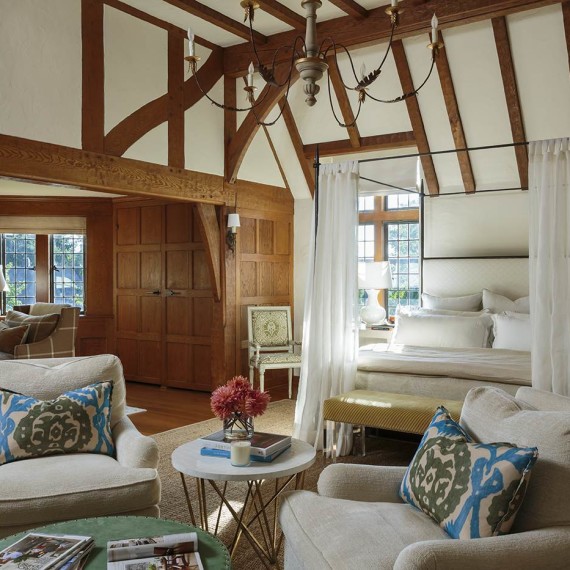
Portland Renovation

DelaskiWine_gallery

About This Project
This impressive brick and half-timber home was designed by Kirtland K. Cutter in 1927 and constructed on a full block site in Portland on Alameda Drive. Designed in a blend of the English Arts and Crafts and Tudor Revival Styles, it has steeply sloping gables, protruding dormers and bay windows. It is a combination of brick, plaster, and rusticated half timbers. The home’s asymmetrical plan is a rambling composition of forms that are thoughtfully proportioned and carefully detailed. Inside hand plastered walls, leaded glass windows, wide plank floors and honey colored white oak hewn beams confirm this home’s exceptional workmanship. The master bedroom is designed with twelve foot ceilings, oak beams, and exposed half timbers.
Our client’s goals in this project were to substantially update key areas of the home as well as to open up internal views by removing unnecessary walls. It was critically important to do this work without compromising the home’s timeless character. We demolished a substantial portion of the home and reconfigured key components including the kitchen, family room, and master bedroom suite. On the lower level we added an exercise room, spa, and wine room. We also created a large terrace for outdoor gatherings. In the master bedroom we reconfigured the closet and bathroom to provide a sense of luxury by and without disturbing the integrity of the masterfully designed bedroom.
Internally, we upgraded the mechanical and electrical systems of the home. On the exterior we tuck pointed the brick where necessary, repaired the existing leaded glass steel windows, replaced gutters and downspouts, and restored the half timbers to insure that the home would support its inhabitants for another ninety years.
Project Team
Interior Design: Stuart Silk Architects Interiors Team and Joelle Nesen of Maison Inc
Landscape Architecture: AHBL, Richard Hartlage
Construction: Green Gables Design and Restoration
Photography: David Papizian

