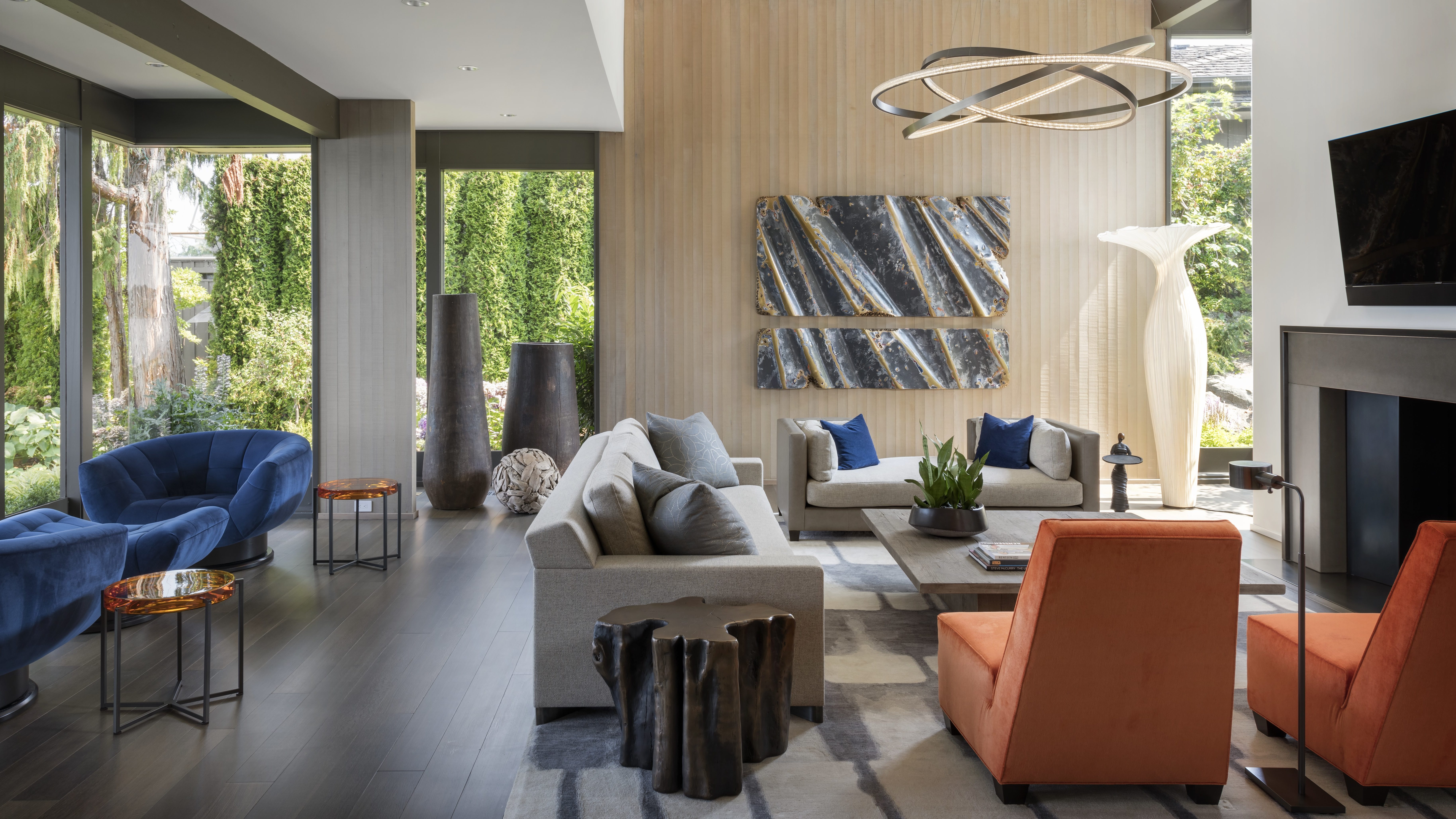
Lakefront Residence
Seattle, WA
Lakefront Residence
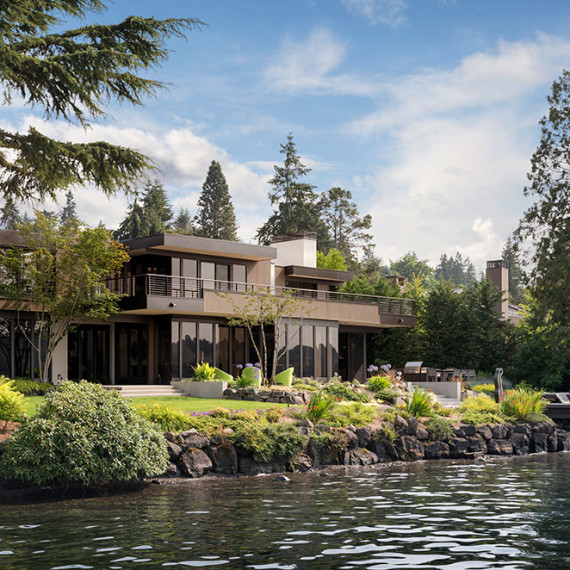
Lakefront 2
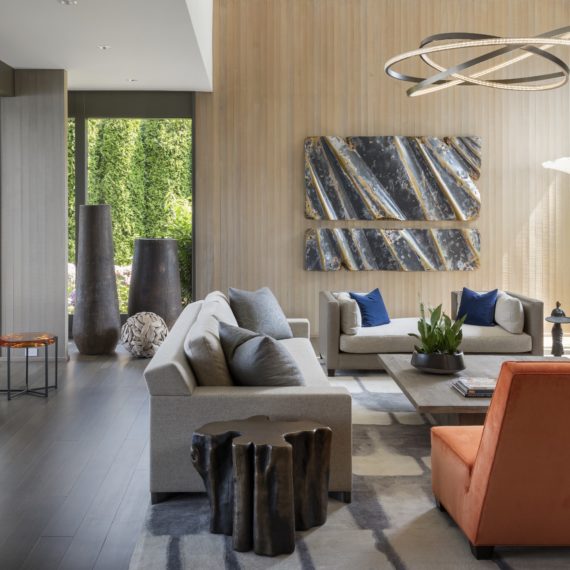
Lakefront Residence
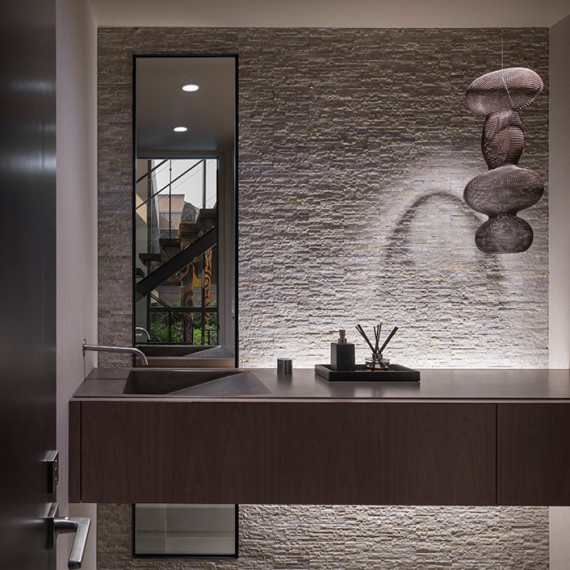
Lakefront Residence
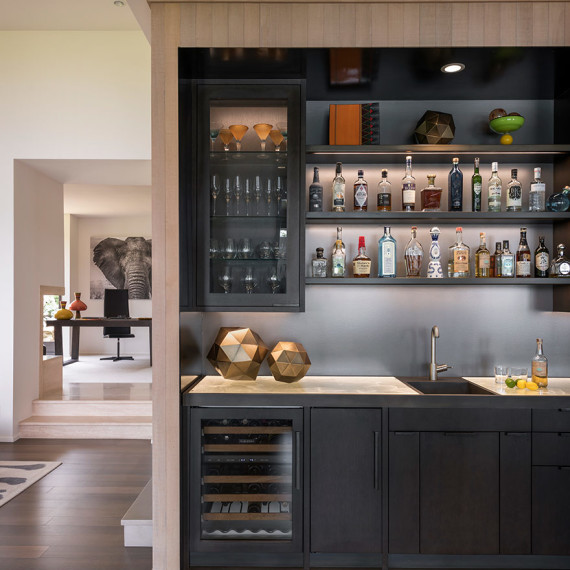
Lakefront Residence
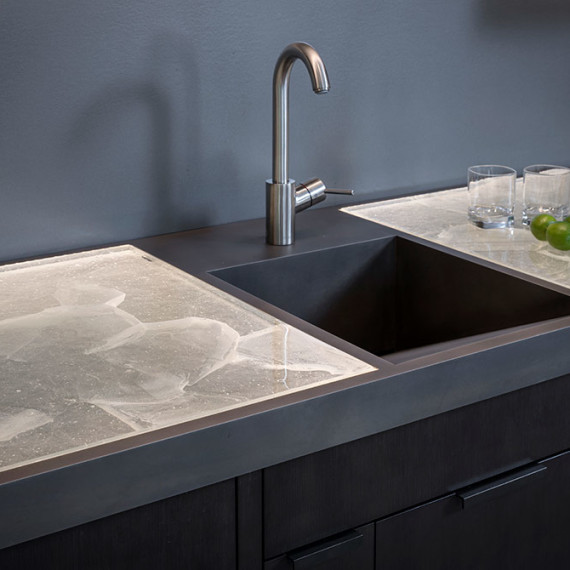
Lakefront Residence
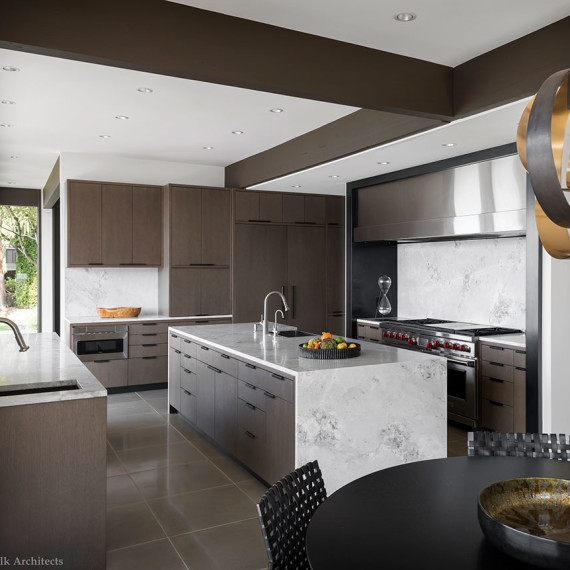
Lakefront Residence
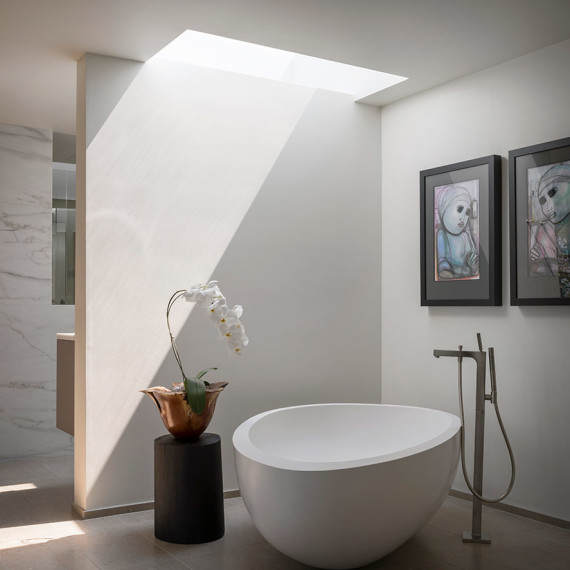
About This Project
Originally built in 1972, this 7400 sq. ft. house occupies a remarkable site on Mercer Island; its west facade is just feet from the shores of Lake Washington. We were commissioned select all furnishings and finishes as well as interior architecture. Furnishings were selected with bursts of color to brighten the cold, cloudy days that are often associated with Seattle. Textures were added to bring the earth palette indoors, merging the exterior with the interior.
We removed structural walls on the main level to allow the living room, bar area, kitchen and family room spaces to flow together. The kitchen ceiling was raised, and the cabinetry reconfigured to turn the focus of the room toward the water. Existing vertical cedar paneling, originally installed in a heavy-handed manner, was re-stained or selectively removed to provide backdrops for the owners’ art collection. A steel-and-glass stair, cast glass bar, and blackened steel fireplace surrounds were designed to serve as built-in sculptures.
More extensive modifications were made at the upper level. The master suite was enlarged, looming soffits over the windows were raised, and deep exposed beams were lifted above the ceilings. An opaque wooden wall at the edge of the deck was lowered and topped with a transparent metal railing. Closets in the hallways were replaced with windows looking out onto a lush courtyard.
On the exterior, segments of existing wooden cladding were replaced by smooth stucco panels to break the monolithic facade into smaller, lighter masses. Interiors were updated and enlivened with new flooring, wall coverings, cabinets, tile, stone slabs, and furniture.
Project Team
Interior Design: Stuart Silk Architects Interiors Team
Landscape Architecture: Sander Groves Landscaping
Construction: ESMB Construction
Photography: Aaron Leitz

