
Selah Residence
Selah, WA
Selah Residence
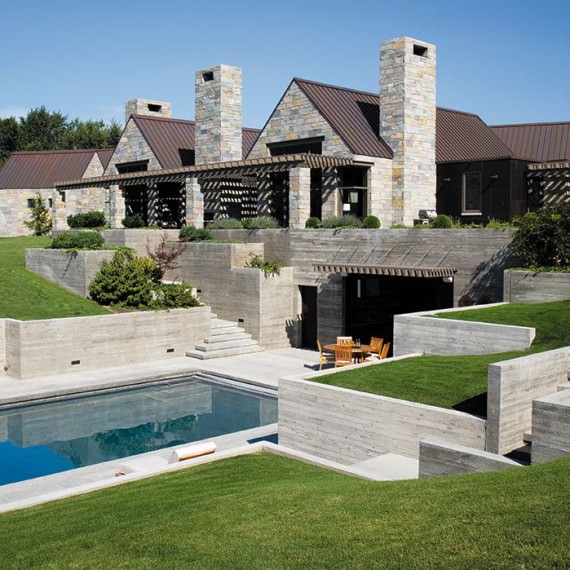
Selah Residence
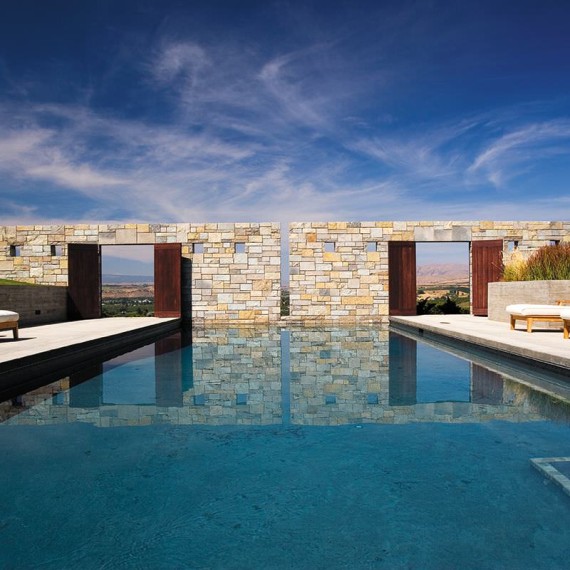
Selah Residence
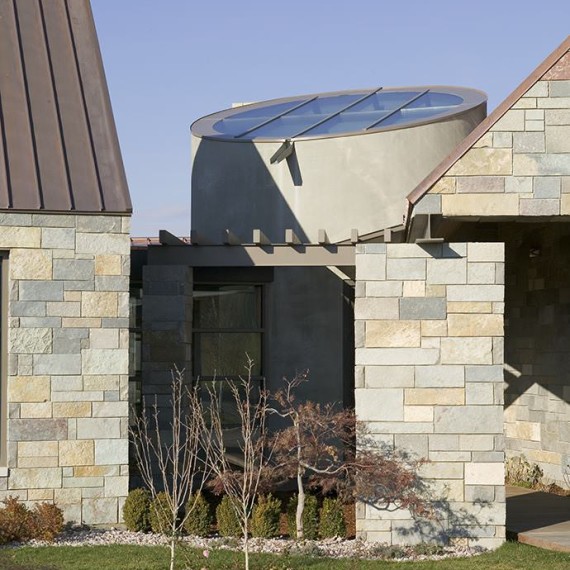
Selah Residence
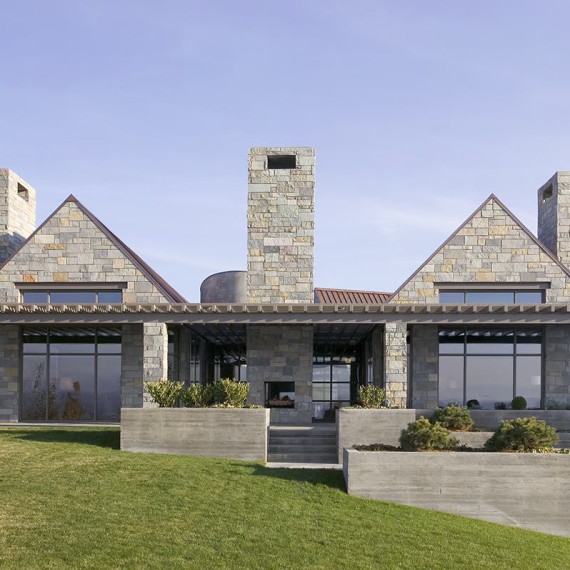
Selah Residence
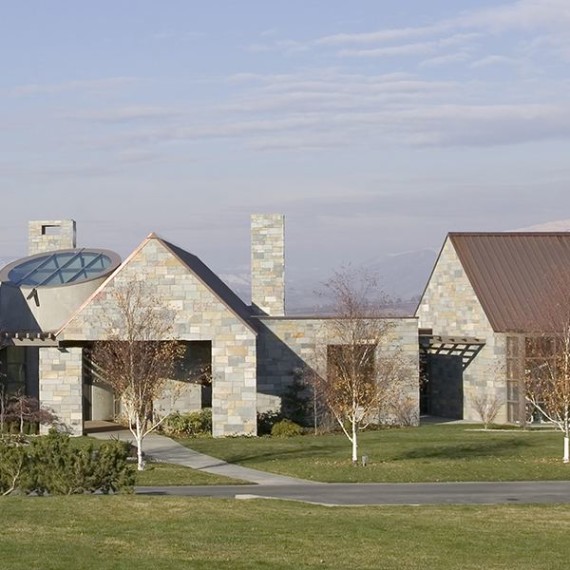
Selah Living Room
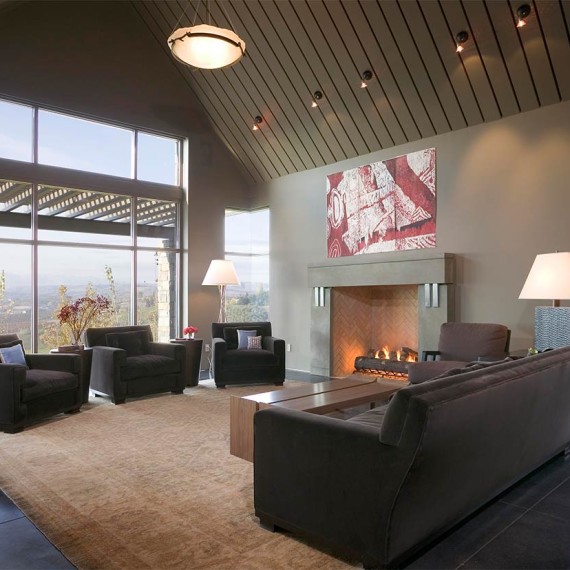
Selah Residence
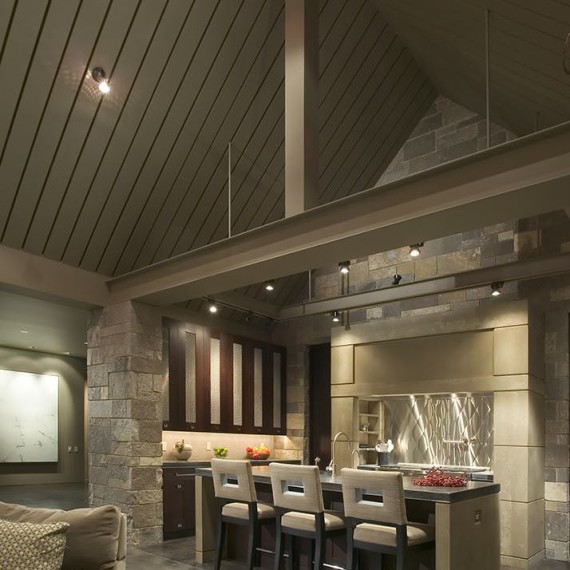
Selah Residence
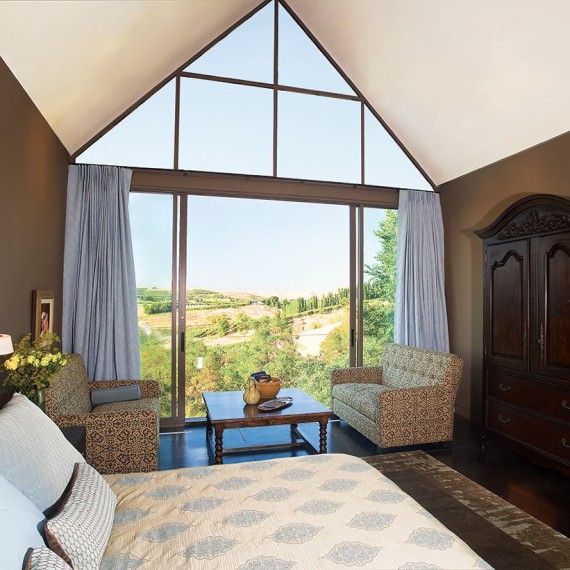
About This Project
This home is located on a plateau surrounded by rolling hills covered with apple and cherry orchards. In the distance, the dramatic profile of the snowcapped Cascade Mountains is clearly visible. One enters the home through an eighteen-foot tall glass covered cylinder which fills the home with natural light even on overcast days. Two large living spaces with gabled ceilings flank an outdoor courtyard. The two spaces include the kitchen and family room to the south and the more formal living room to the north of the courtyard. The focus of the outdoor courtyard is a large stone fireplace. A steel trellis covers the entire courtyard and filters the sun during the hot summer months. This steel trellis extends out to the west and across the main living spaces to block the harsh afternoon sun.
To insure longtime durability, stone was used as the primary cladding for the home. Steel was used for the trellises and copper for the roof for the same reasons. Straight forward traditional gable forms were used to strengthen this home’s association with nearby farm houses that date back from the early part of the twentieth century. To create the modern expression by eliminating the eaves and removing all decorative details, we were able to re-imagine this home into one that is modern and of our time without being disrespectful to its location.
A pool and terrace were carved into the hillside with a series of stepping board formed concrete for protection from the prevailing westerly winds. A stone wall was also erected for the same reason. Cutouts in the wall allow tall wooden doors to be open when the winds are calm. A strategic vertical slot focuses views on the mountains in the distance.
This home was a winner of the 2008 Masonry Institute of Washington Honor Award for Excellence in Masonry Design and was published in Trends magazine.
Project Team
Interior Design: Jennifer Randall & Associates
Construction: VK Powell Construction
Photography: Steve Keating

